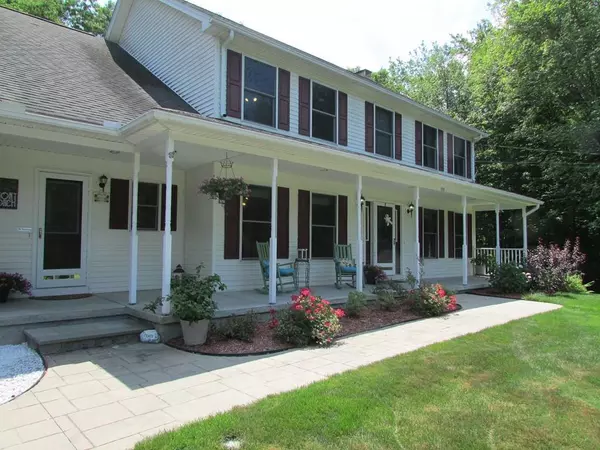For more information regarding the value of a property, please contact us for a free consultation.
198 Hillside Road Southwick, MA 01077
Want to know what your home might be worth? Contact us for a FREE valuation!

Our team is ready to help you sell your home for the highest possible price ASAP
Key Details
Sold Price $360,000
Property Type Single Family Home
Sub Type Single Family Residence
Listing Status Sold
Purchase Type For Sale
Square Footage 2,632 sqft
Price per Sqft $136
MLS Listing ID 72508484
Sold Date 02/14/20
Style Colonial
Bedrooms 4
Full Baths 2
Half Baths 1
Year Built 1997
Annual Tax Amount $6,034
Tax Year 2019
Lot Size 2.940 Acres
Acres 2.94
Property Description
Welcome home! Gorgeous, bright Colonial with Farmers Porch on almost 3 acres that has been meticulously maintained. This home features a great entertaining floor plan with an over-sized eat-in kitchen that is open to a spacious family room, first floor office and dining room! Stunning granite kitchen with oversized island and desk area with slider leading out to a lovely deck that has just been freshly painted (8/2019) and private backyard to enjoy outdoor living. Hardwood floors throughout, closets galore (including two master walk-ins), 4 huge bedrooms with large closets. Many new mechanical updates including: water heater, central air, well-pump and furnace. A fantastic finished basement that is ground level including slider that leads to patio area. The basement even has a bunker for those crazy New England storms or could be used as a wine cellar for the wine enthusiast! Don't miss out on this wonderful family home!
Location
State MA
County Hampden
Zoning res
Direction Rt.10/202 from Westfield to Hillside Road in Southwick
Rooms
Basement Full, Partially Finished
Interior
Heating Forced Air, Oil, Pellet Stove
Cooling Central Air
Flooring Wood, Tile, Carpet
Fireplaces Number 1
Appliance Range, Dishwasher, Microwave, Refrigerator, Oil Water Heater
Laundry First Floor
Exterior
Garage Spaces 2.0
Community Features Golf
Roof Type Shingle
Total Parking Spaces 3
Garage Yes
Building
Lot Description Level
Foundation Concrete Perimeter
Sewer Private Sewer
Water Private
Architectural Style Colonial
Read Less
Bought with Michelle Terry Team • EXIT Real Estate Executives



