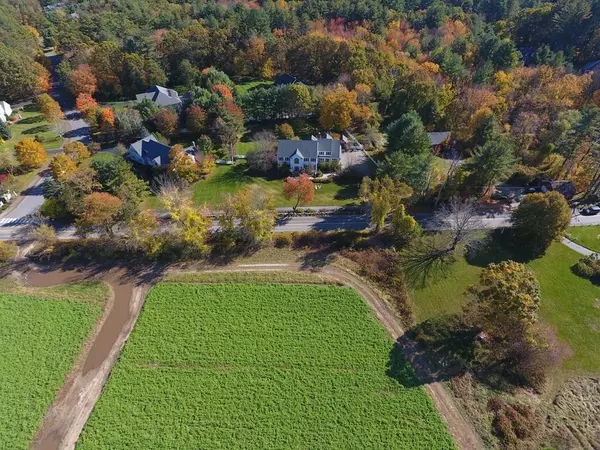For more information regarding the value of a property, please contact us for a free consultation.
126 Marlboro Rd Sudbury, MA 01776
Want to know what your home might be worth? Contact us for a FREE valuation!

Our team is ready to help you sell your home for the highest possible price ASAP
Key Details
Sold Price $1,165,000
Property Type Single Family Home
Sub Type Single Family Residence
Listing Status Sold
Purchase Type For Sale
Square Footage 4,984 sqft
Price per Sqft $233
Subdivision Abutting Summerfields. Across From Farmland & Conservation
MLS Listing ID 72540427
Sold Date 02/27/20
Style Colonial
Bedrooms 4
Full Baths 3
Half Baths 1
Year Built 1996
Annual Tax Amount $18,288
Tax Year 2019
Lot Size 0.930 Acres
Acres 0.93
Property Description
Start making memories at this masterfully-built showplace on one of Sudbury's prettiest lots with views of spectacular fields & sunsets! A fab. flr plan with 12 rms, this 4-5 bdrm home will impress and amaze! If you love to entertain, garden & just relax, this move in ready home will check all of your boxes! The gracious & welcoming foyer sets the stage & leads to the fully renovated "Viking" GOURMET kit. that will please any Chef! A fplc'd famrm, with 2 sliders, opens to the Mahogany deck, bluestone patio & private fenced-in yard w/fruit trees & flowers. Celebrate holidays in the formal dngrm & snuggle up with your favorite book in the gorgeous lvgrm! Work from home? The 1st flr home office is a private retreat & offers bults-ins galore & easy exterior access! A true master suite is complete with a sitting area, dressing hall & 2 W/I closets. Spacious bdrms, Hdwd flrs, Rich moldings, New windows, updated HVAC & roof, a finished LL, perfect for kids & guests! A gardener's DREAM
Location
State MA
County Middlesex
Zoning RESA
Direction Willis Road to Marlboro Road or Morse to Marlboro
Rooms
Family Room Closet/Cabinets - Custom Built, Flooring - Hardwood, Open Floorplan, Recessed Lighting, Slider
Basement Full, Finished
Primary Bedroom Level Second
Dining Room Flooring - Hardwood, Chair Rail, Wainscoting, Crown Molding
Kitchen Skylight, Vaulted Ceiling(s), Flooring - Hardwood, Dining Area, Countertops - Upgraded, Kitchen Island, Breakfast Bar / Nook, Cabinets - Upgraded, Deck - Exterior, Open Floorplan, Remodeled, Slider, Gas Stove, Lighting - Pendant
Interior
Interior Features Cathedral Ceiling(s), Closet/Cabinets - Custom Built, Cabinets - Upgraded, Recessed Lighting, Slider, Bathroom - Full, Bathroom - Tiled With Shower Stall, Closet - Walk-in, Closet, Open Floor Plan, Ceiling - Cathedral, Chair Rail, Wainscoting, Lighting - Pendant, Home Office, Bathroom, Play Room, Media Room, Foyer, Sitting Room
Heating Forced Air, Natural Gas
Cooling Central Air
Flooring Tile, Carpet, Hardwood, Flooring - Hardwood, Flooring - Stone/Ceramic Tile, Flooring - Wall to Wall Carpet
Fireplaces Number 1
Fireplaces Type Family Room
Appliance Range, Dishwasher, Microwave, Refrigerator, Utility Connections for Gas Range, Utility Connections for Gas Dryer
Laundry Bathroom - Full, Flooring - Stone/Ceramic Tile, First Floor
Exterior
Exterior Feature Rain Gutters, Storage, Professional Landscaping, Sprinkler System, Garden, Stone Wall
Garage Spaces 3.0
Community Features Public Transportation, Shopping, Pool, Tennis Court(s), Park, Walk/Jog Trails, Stable(s), Golf, Medical Facility, Bike Path, Conservation Area, Private School, Public School
Utilities Available for Gas Range, for Gas Dryer
View Y/N Yes
View Scenic View(s)
Roof Type Shingle
Total Parking Spaces 8
Garage Yes
Building
Lot Description Easements, Level
Foundation Concrete Perimeter
Sewer Inspection Required for Sale
Water Public
Schools
Elementary Schools Nixon
Middle Schools Curtis
High Schools Lincoln Sudbury
Read Less
Bought with Rosemary Comrie • Comrie Real Estate, Inc.



