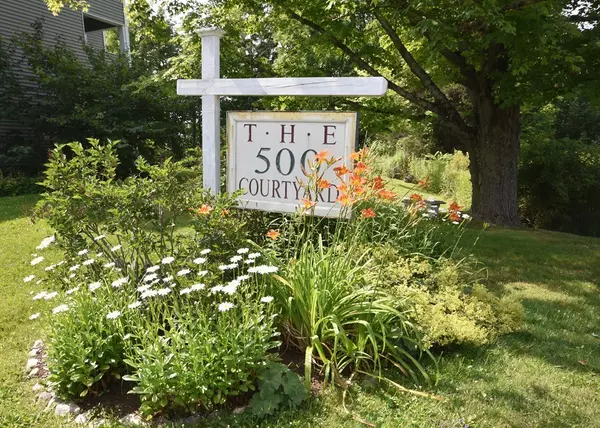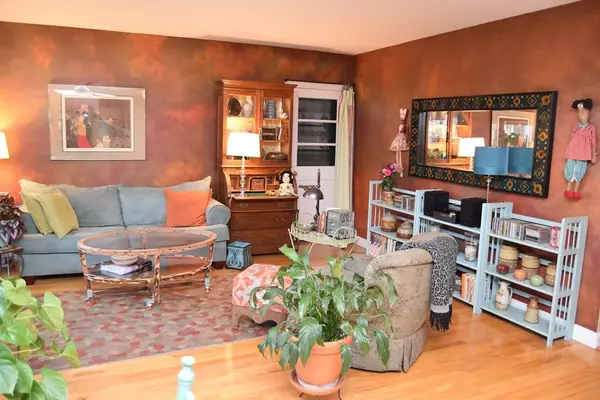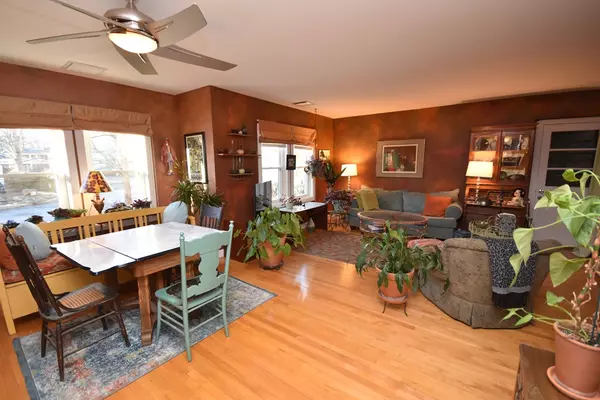For more information regarding the value of a property, please contact us for a free consultation.
500 West St #9 Amherst, MA 01002
Want to know what your home might be worth? Contact us for a FREE valuation!

Our team is ready to help you sell your home for the highest possible price ASAP
Key Details
Sold Price $260,000
Property Type Condo
Sub Type Condominium
Listing Status Sold
Purchase Type For Sale
Square Footage 1,196 sqft
Price per Sqft $217
MLS Listing ID 72600029
Sold Date 02/28/20
Bedrooms 2
Full Baths 1
Half Baths 1
HOA Fees $271/mo
HOA Y/N true
Year Built 1986
Annual Tax Amount $4,225
Tax Year 2019
Lot Size 6,132 Sqft
Acres 0.14
Property Description
PRICE REDUCED TO SELL..1st Floor/ Single Story Condo has been tastefully updated. You will be delighted to discover the Professionally Faux painted walls of the living and dining rooms as well as the hardwood floors. The Kitchen has stainless appliances with a brand new Bosch dish washer. Enjoy morning coffee or a good book in the bonus Screened Porch overlooking a natural setting. The Master Bedroom has built-in bookshelves with storage below and a large well organized dbl closet. The 2nd Bedroom has been used as a quilting studio and office which also has a dbl closet. Seller replaced the heating & cooling systems 2017. The Courtyard is well maintained with recent improvements that include new vinyl siding, roof, driveway & are currently sprucing up the stairwells. Need a Garage?...You'll have that too & with extra room for storage. Enjoy a quiet home which is located at the back of this small complex. Located on the PVTA bus line and very close to the Universities and shopping
Location
State MA
County Hampshire
Zoning res
Direction From Amherst, Take 116 South 2.9 miles. The Courtyard is on Left just past Pomeroy Lane
Rooms
Primary Bedroom Level First
Dining Room Ceiling Fan(s), Closet, Flooring - Hardwood
Kitchen Flooring - Vinyl, Countertops - Upgraded, Stainless Steel Appliances
Interior
Heating Heat Pump, Electric
Cooling Central Air, Heat Pump
Flooring Carpet, Hardwood
Appliance Range, Dishwasher, Disposal, Refrigerator, Washer, Dryer, Electric Water Heater, Tank Water Heater, Utility Connections for Electric Range, Utility Connections for Electric Dryer
Laundry Electric Dryer Hookup, Washer Hookup, First Floor, In Unit
Exterior
Exterior Feature Courtyard, Professional Landscaping
Garage Spaces 1.0
Community Features Public Transportation, Walk/Jog Trails, Golf, Conservation Area, University
Utilities Available for Electric Range, for Electric Dryer, Washer Hookup
Roof Type Shingle
Total Parking Spaces 1
Garage Yes
Building
Story 1
Sewer Public Sewer
Water Public
Schools
Elementary Schools Crocker Farms
Middle Schools Arms
High Schools Arhs
Others
Pets Allowed Yes
Senior Community false
Read Less
Bought with Susan Buckland • Jones Group REALTORS®



