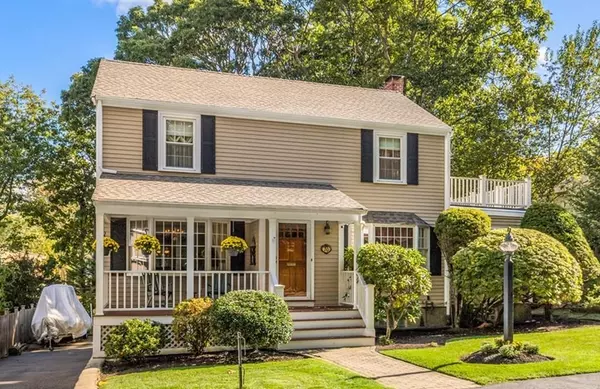For more information regarding the value of a property, please contact us for a free consultation.
70 Bates Road Swampscott, MA 01907
Want to know what your home might be worth? Contact us for a FREE valuation!

Our team is ready to help you sell your home for the highest possible price ASAP
Key Details
Sold Price $685,000
Property Type Single Family Home
Sub Type Single Family Residence
Listing Status Sold
Purchase Type For Sale
Square Footage 2,136 sqft
Price per Sqft $320
MLS Listing ID 72572958
Sold Date 02/27/20
Style Colonial
Bedrooms 3
Full Baths 2
Half Baths 1
Year Built 1948
Annual Tax Amount $9,027
Tax Year 2019
Lot Size 9,583 Sqft
Acres 0.22
Property Description
Meticulous custom designed home in private setting, reveals the loving care it's been given throughout the many years for this family.Custom built open concept kitchen easily accommodates any family gathering.French doors in the formal dining rm also open to kitchen, for add'l options.Easy access to the huge deck provides endless possibilities for summer entertaining.Artisan details are abundant throughout, including custom coffered LR ceiling, built-in china cabinets, numerous custom storage cabinets and drawers.Architectural plans are ready&waiting to be implemented for your fabulous master bdrm suite. 2 more bdrms-1/access to private sunny deck,other offers ample space for a growing family.Finished basement w/3/4 bth is perfect office/teenager space.Tinkerers/handy-people look no further-this custom workshop has it all! 3 car garage for all your toys-big&small.Perfectly manicured grounds include a beautiful brick patio surrounded by privacy of mature trees.Easy commute to Boston
Location
State MA
County Essex
Zoning A3
Direction Humphrey St bear right on Puritan Road, left on Beverly, left on Bates
Rooms
Family Room Closet/Cabinets - Custom Built, Flooring - Wall to Wall Carpet
Basement Full, Finished, Walk-Out Access, Interior Entry, Garage Access
Primary Bedroom Level Second
Dining Room Closet/Cabinets - Custom Built, Flooring - Hardwood
Kitchen Skylight, Flooring - Hardwood, Dining Area, Countertops - Stone/Granite/Solid, French Doors, Kitchen Island, Wet Bar, Breakfast Bar / Nook, Cabinets - Upgraded, Deck - Exterior, Exterior Access, Remodeled
Interior
Interior Features Den, Home Office, Laundry Chute
Heating Baseboard, Oil
Cooling None
Flooring Tile, Marble, Hardwood
Fireplaces Number 1
Fireplaces Type Family Room
Appliance Oven, Dishwasher, Disposal, Trash Compactor, Microwave, Countertop Range, Refrigerator, Freezer, Range Hood
Laundry In Basement
Exterior
Exterior Feature Rain Gutters, Storage, Sprinkler System, Garden
Garage Spaces 3.0
Fence Fenced
Community Features Public Transportation, Shopping, Park, Walk/Jog Trails, Conservation Area, House of Worship, Marina, Public School, T-Station
Waterfront Description Beach Front, Ocean, Walk to, 1/10 to 3/10 To Beach
Roof Type Shingle
Total Parking Spaces 6
Garage Yes
Building
Foundation Concrete Perimeter
Sewer Public Sewer
Water Public
Schools
Middle Schools Swampscott Ms
High Schools Swampscott Hs
Read Less
Bought with Michael Shea • Shea Real Estate



