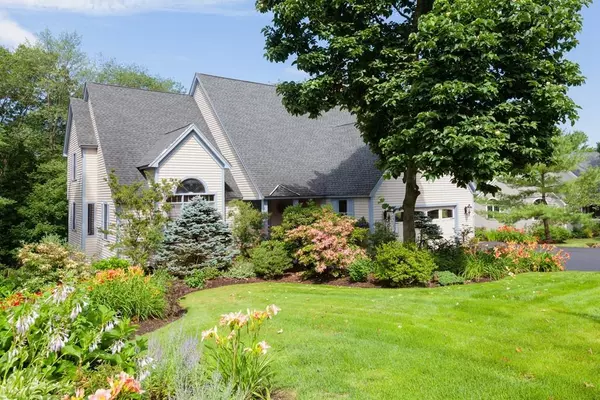For more information regarding the value of a property, please contact us for a free consultation.
4 Abigail Drive Hudson, MA 01749
Want to know what your home might be worth? Contact us for a FREE valuation!

Our team is ready to help you sell your home for the highest possible price ASAP
Key Details
Sold Price $660,000
Property Type Single Family Home
Sub Type Single Family Residence
Listing Status Sold
Purchase Type For Sale
Square Footage 3,994 sqft
Price per Sqft $165
Subdivision Ashford Meadows
MLS Listing ID 72536842
Sold Date 02/28/20
Style Cape
Bedrooms 4
Full Baths 3
Half Baths 1
HOA Y/N false
Year Built 1988
Annual Tax Amount $9,198
Tax Year 2018
Lot Size 1.950 Acres
Acres 1.95
Property Description
Move right in to this immaculate 4+ bedroom Cape beautifully situated on 1.95 acres of lush landscaping in Ashford Meadows. Perfect in proportion & design, the open floor plan awaits beyond the entry. Two story foyer opens to dramatic two story living room w/ palladium window leading to dining room w/ gleaming hardwood floors & wainscoting. The custom kitchen features floor to ceiling cherry cabinets with SubZero refrigerator, Wolf range, tap to open Miele dishwasher, built-in wall oven and microwave, imported Italian plank porcelain flooring, eat-in nook with sliders to new multi-level Trex deck. Expansive family room w/ gorgeous brick fireplace & custom built-ins. Master suite features oversized bedroom with vaulted ceiling, walk-in closet & exquisite master bath featuring soaking tub w/ jets, marble shower w/ rain head, separate vanities w/ stunning granite. Four spacious bedrooms & full bath complete the 2nd floor. Newly finished walk out lower level w/ full bath & br
Location
State MA
County Middlesex
Zoning res
Direction Hosmer Street to Abigail Drive
Rooms
Family Room Closet/Cabinets - Custom Built, Flooring - Wall to Wall Carpet, Recessed Lighting
Basement Full, Partially Finished, Walk-Out Access, Interior Entry, Concrete
Primary Bedroom Level Second
Dining Room Flooring - Hardwood, Wainscoting, Crown Molding
Kitchen Closet/Cabinets - Custom Built, Flooring - Stone/Ceramic Tile, Dining Area, Pantry, Countertops - Stone/Granite/Solid, Kitchen Island, Cabinets - Upgraded, Deck - Exterior, Exterior Access, Open Floorplan, Recessed Lighting, Remodeled, Slider, Stainless Steel Appliances, Gas Stove, Lighting - Pendant
Interior
Interior Features Bathroom - Full, Bathroom - With Tub, Bathroom, Bonus Room, Den
Heating Baseboard, Natural Gas
Cooling Central Air
Flooring Tile, Carpet, Hardwood
Fireplaces Number 1
Fireplaces Type Family Room
Appliance Range, Oven, Dishwasher, Microwave, Refrigerator
Laundry Flooring - Stone/Ceramic Tile, First Floor
Exterior
Exterior Feature Sprinkler System
Garage Spaces 2.0
Fence Fenced/Enclosed, Fenced
Waterfront Description Beach Front, Lake/Pond, 0 to 1/10 Mile To Beach, Beach Ownership(Public)
Roof Type Shingle
Total Parking Spaces 4
Garage Yes
Building
Lot Description Wooded
Foundation Concrete Perimeter
Sewer Public Sewer
Water Public
Schools
Elementary Schools Forest
Middle Schools Quinn Or Amsa
High Schools Hh Or Amsa
Others
Senior Community false
Read Less
Bought with Kristine Wingate Shifrin • Andrew J. Abu Inc., REALTORS®



