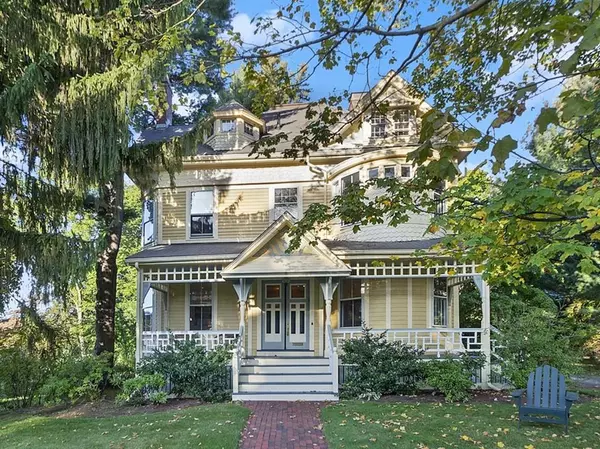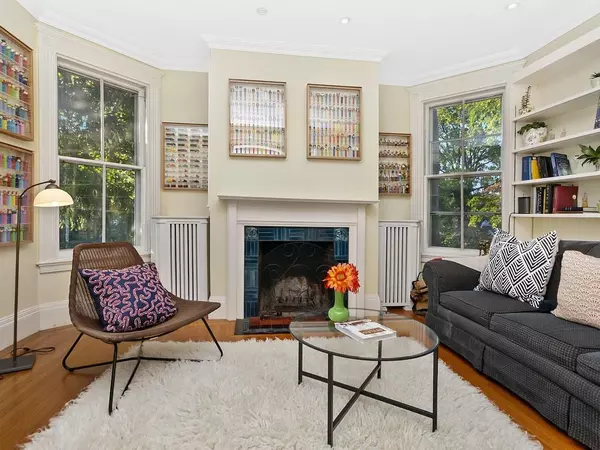For more information regarding the value of a property, please contact us for a free consultation.
64 Putnam St Newton, MA 02465
Want to know what your home might be worth? Contact us for a FREE valuation!

Our team is ready to help you sell your home for the highest possible price ASAP
Key Details
Sold Price $1,699,999
Property Type Single Family Home
Sub Type Single Family Residence
Listing Status Sold
Purchase Type For Sale
Square Footage 3,068 sqft
Price per Sqft $554
Subdivision West Newton Hill
MLS Listing ID 72566901
Sold Date 02/28/20
Style Victorian
Bedrooms 7
Full Baths 3
Half Baths 1
Year Built 1905
Annual Tax Amount $15,778
Tax Year 2019
Lot Size 0.350 Acres
Acres 0.35
Property Description
Situated on sought-after West Newton Hill, 64 Putnam Street is a notable Queen Anne Victorian featuring beautiful period details and thoughtful modern updates. The ornate veranda welcomes you to a gracious foyer flanked by a cozy family room and formal living room, both with fireplaces. Ideal for entertaining, the living and dining rooms offer ample room for gathering with friends and family and bright natural light. The renovated kitchen boasts radiant heat, upgraded cabinets and counters as well as views of the spacious backyard, two car garage and access to the back deck through the mudroom. The second floor offers a Master Bedroom with bath, three additional bedrooms and full bath. The finished third level includes three more bedrooms, extra storage and a full bath. A finished basement offers even more living space. Close to Peirce School, Mass Pike, and Commuter Rail to Boston.
Location
State MA
County Middlesex
Area West Newton
Zoning SR2
Direction Highland Street to Temple Street to Putnam Street
Rooms
Family Room Flooring - Hardwood, Recessed Lighting, Crown Molding
Basement Full, Partially Finished, Interior Entry
Primary Bedroom Level Second
Dining Room Flooring - Hardwood, Recessed Lighting, Crown Molding
Kitchen Ceiling Fan(s), Flooring - Hardwood, Dining Area, Balcony / Deck, Pantry, Countertops - Stone/Granite/Solid, Cabinets - Upgraded, Recessed Lighting, Crown Molding
Interior
Interior Features Closet, Recessed Lighting, Crown Molding, Closet/Cabinets - Custom Built, Lighting - Overhead, Bathroom - Full, Bathroom - Tiled With Tub & Shower, Ceiling Fan(s), Entry Hall, Mud Room, Bonus Room, Bathroom, Bedroom
Heating Steam, Natural Gas
Cooling Window Unit(s)
Flooring Flooring - Hardwood, Flooring - Stone/Ceramic Tile, Flooring - Wall to Wall Carpet
Fireplaces Number 6
Fireplaces Type Dining Room, Family Room, Living Room, Master Bedroom
Appliance Gas Water Heater, Utility Connections for Gas Range
Laundry In Basement
Exterior
Exterior Feature Professional Landscaping, Sprinkler System
Garage Spaces 2.0
Community Features Public Transportation, Shopping, Highway Access, House of Worship, Public School
Utilities Available for Gas Range
Roof Type Shingle
Total Parking Spaces 6
Garage Yes
Building
Foundation Stone
Sewer Public Sewer
Water Public
Schools
Elementary Schools Peirce
Middle Schools Day
High Schools Newton North
Read Less
Bought with Cheryl Alpert • Coldwell Banker Residential Brokerage - Newton - Centre St.



