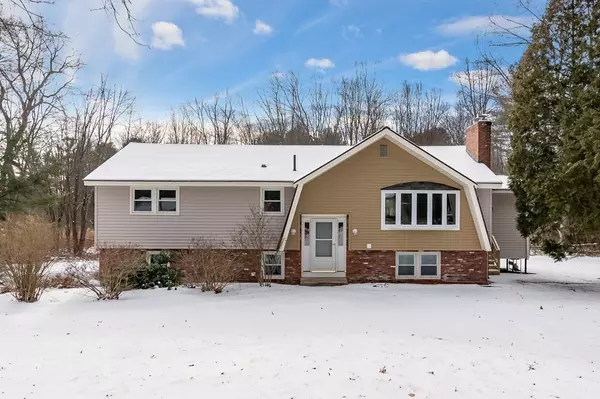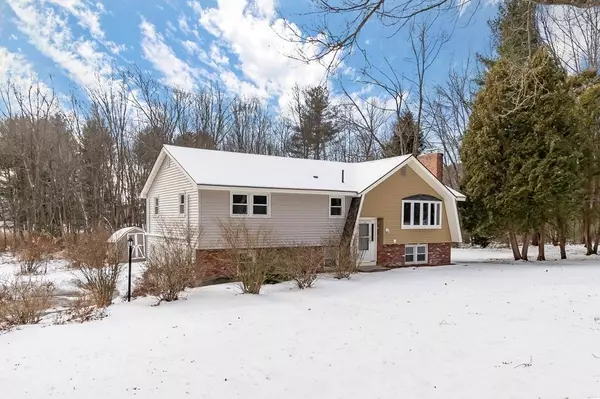For more information regarding the value of a property, please contact us for a free consultation.
86 Stony Brook Rd Westford, MA 01886
Want to know what your home might be worth? Contact us for a FREE valuation!

Our team is ready to help you sell your home for the highest possible price ASAP
Key Details
Sold Price $545,000
Property Type Single Family Home
Sub Type Single Family Residence
Listing Status Sold
Purchase Type For Sale
Square Footage 1,830 sqft
Price per Sqft $297
MLS Listing ID 72604669
Sold Date 02/13/20
Bedrooms 3
Full Baths 2
HOA Y/N false
Year Built 1969
Annual Tax Amount $6,776
Tax Year 2019
Lot Size 0.920 Acres
Acres 0.92
Property Description
Move into this renovated split level home with an attached two car garage The home features an open and bright living room with a cozy fireplace and a fantastic natural light. The kitchen boasts new white cabinets that are topped with granite counters, all new stainless steel appliances and an open concept dining area. There are three bedrooms upstairs and an updated full bathroom. Enjoy relaxing in your sunroom while the kids play out in the large back yard. Need more space? The lower level is finished with a fire-placed family room and a brand new full bathroom. All you need to do is move in and enjoy!!
Location
State MA
County Middlesex
Zoning RA
Direction Plain Rd. to Stony Brook Rd
Rooms
Family Room Bathroom - Half, Flooring - Wall to Wall Carpet, Exterior Access, Remodeled
Basement Finished, Walk-Out Access, Interior Entry, Garage Access, Sump Pump
Primary Bedroom Level First
Dining Room Flooring - Hardwood
Kitchen Flooring - Hardwood, Countertops - Stone/Granite/Solid, Kitchen Island, Recessed Lighting, Remodeled, Stainless Steel Appliances
Interior
Interior Features Sunken, Sitting Room
Heating Baseboard, Electric, Propane
Cooling Ductless
Flooring Tile, Carpet, Hardwood, Flooring - Hardwood
Fireplaces Number 2
Fireplaces Type Family Room, Living Room
Appliance Tank Water Heater, Utility Connections for Gas Range
Laundry In Basement
Exterior
Exterior Feature Storage, Stone Wall
Garage Spaces 2.0
Community Features Shopping, Walk/Jog Trails, Golf, Conservation Area, Public School
Utilities Available for Gas Range
Waterfront Description Beach Front, Lake/Pond, 1 to 2 Mile To Beach
Roof Type Shingle
Total Parking Spaces 4
Garage Yes
Building
Lot Description Wooded
Foundation Concrete Perimeter
Sewer Private Sewer
Water Public
Read Less
Bought with Aditi Jain • Redfin Corp.



