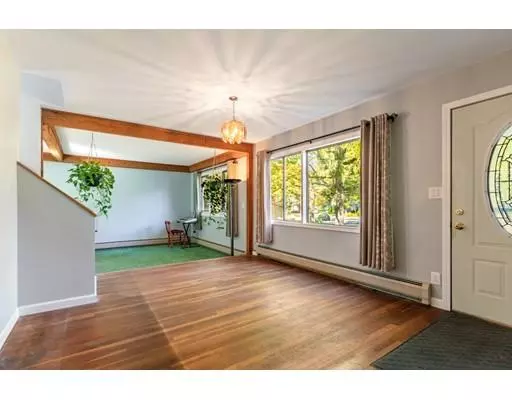For more information regarding the value of a property, please contact us for a free consultation.
6 Dornell Ipswich, MA 01938
Want to know what your home might be worth? Contact us for a FREE valuation!

Our team is ready to help you sell your home for the highest possible price ASAP
Key Details
Sold Price $570,000
Property Type Single Family Home
Sub Type Single Family Residence
Listing Status Sold
Purchase Type For Sale
Square Footage 3,368 sqft
Price per Sqft $169
MLS Listing ID 72580597
Sold Date 02/14/20
Style Colonial
Bedrooms 5
Full Baths 4
HOA Y/N false
Year Built 1956
Annual Tax Amount $7,738
Tax Year 2019
Lot Size 0.590 Acres
Acres 0.59
Property Description
Dynamic 4+ bedroom, 4 bathroom home offers several solutions to extended and/or large family living. Two full kitchens, 2 car garage, gas fireplace, in-ground pool on large, level lot. Flexible floor plan with options for a master suite in-law suite on main level with direct outdoor access, separate full bath and potential to add kitchen or 2nd floor with balcony overlooking pool area, jacuzzi tub and separate shower. Currently designed as a colonial with an additional apartment. With so many options, this home is a must see! Located on a side street, easy access historic downtown Ipswich shops and restaurants, commuter rail, famous Crane Beach and local farms! See attached floor plan in MLS
Location
State MA
County Essex
Direction High Street to Currier park to Avery
Rooms
Family Room Flooring - Wall to Wall Carpet, Window(s) - Picture, Exterior Access
Basement Full, Interior Entry
Primary Bedroom Level Main
Kitchen Flooring - Vinyl
Interior
Interior Features Bathroom - Full, Bathroom - Tiled With Shower Stall, Accessory Apt., Mud Room, Bonus Room, Bathroom, Office
Heating Baseboard, Natural Gas, Fireplace(s)
Cooling None
Flooring Wood, Tile, Vinyl, Carpet, Laminate, Flooring - Laminate
Fireplaces Number 1
Appliance Range, Dishwasher, Microwave, Refrigerator, Washer, Dryer, Gas Water Heater
Laundry Second Floor
Exterior
Exterior Feature Balcony / Deck
Garage Spaces 2.0
Fence Fenced
Pool In Ground
Community Features Shopping, Public School, T-Station
Roof Type Shingle
Total Parking Spaces 5
Garage Yes
Private Pool true
Building
Lot Description Level
Foundation Concrete Perimeter
Sewer Public Sewer
Water Public
Architectural Style Colonial
Read Less
Bought with Tamara Ward • Premier Realty Group, Inc.



