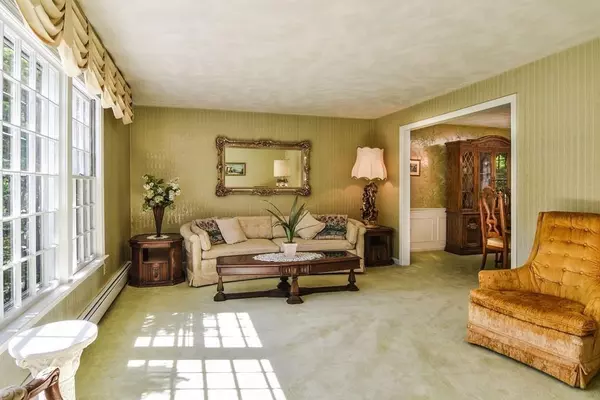For more information regarding the value of a property, please contact us for a free consultation.
92 Washburn Ave Wellesley, MA 02481
Want to know what your home might be worth? Contact us for a FREE valuation!

Our team is ready to help you sell your home for the highest possible price ASAP
Key Details
Sold Price $1,025,000
Property Type Single Family Home
Sub Type Single Family Residence
Listing Status Sold
Purchase Type For Sale
Square Footage 2,500 sqft
Price per Sqft $410
Subdivision Poets Corner
MLS Listing ID 72547484
Sold Date 02/20/20
Style Colonial
Bedrooms 4
Full Baths 2
Half Baths 1
Year Built 1980
Annual Tax Amount $12,610
Tax Year 2020
Lot Size 0.410 Acres
Acres 0.41
Property Description
Solid 4 Bdrm 2.5 bath Colonial. Rare one owner home built in 1980 located on culdesac in convenient Wellesley Hills. Gracious sunny livingroom with picture window. Formal diningrm has classic wainscoting detail. Traditional layout features a main floor familyrm with fireplace, joined by a 3 season skylit sunroom with garden views. Generous size bright bedrooms with lighted closets. Front to back master suite has full bath and huge walk-in closet. Ideal 1st floor laundry. Large finished lower level playroom is heat comfortable from gas boiler. A grade level deck overlooks the private backyard. Ample storage in stand-up height insulated attic. Oversized attached 2 Car garage. Poets corner neighborhood. Walking distance to Wellesley Farms commuter rail and nearby Warren Playground. Prime shopping, top-rated schools, medical services, local restaurants, easy city access, Woodland Green line T, Riverside Station and major commuter routes are just minutes away!
Location
State MA
County Norfolk
Area Wellesley Hills
Zoning SR15
Direction Washington St Rte 16 to Walnut St. Turn onto Washburn Ave. Home on left at end of culdesac.
Rooms
Family Room Flooring - Wall to Wall Carpet, Cable Hookup, Slider
Basement Full, Partially Finished, Bulkhead, Sump Pump
Primary Bedroom Level Second
Dining Room Wainscoting
Kitchen Flooring - Vinyl
Interior
Interior Features Closet, Ceiling - Cathedral, Slider, Lighting - Overhead, Cable Hookup, Walk-in Storage, Entrance Foyer, Sun Room, Play Room, Internet Available - Broadband, High Speed Internet
Heating Baseboard, Natural Gas
Cooling Window Unit(s), Other
Flooring Tile, Vinyl, Carpet, Marble, Flooring - Marble, Flooring - Wall to Wall Carpet
Fireplaces Number 1
Fireplaces Type Family Room
Appliance Range, Dishwasher, Disposal, Refrigerator, Washer, Dryer, Range Hood, Gas Water Heater, Tank Water Heater, Utility Connections for Electric Range, Utility Connections for Electric Dryer
Laundry Flooring - Stone/Ceramic Tile, Main Level, Electric Dryer Hookup, Washer Hookup, First Floor
Exterior
Exterior Feature Rain Gutters, Storage
Garage Spaces 2.0
Community Features Public Transportation, Shopping, Park, Golf, Medical Facility, Highway Access, Public School, T-Station, Sidewalks
Utilities Available for Electric Range, for Electric Dryer, Washer Hookup
Roof Type Shingle
Total Parking Spaces 4
Garage Yes
Building
Lot Description Cul-De-Sac
Foundation Concrete Perimeter
Sewer Public Sewer
Water Public
Schools
Middle Schools Wms
High Schools Whs
Others
Acceptable Financing Estate Sale
Listing Terms Estate Sale
Read Less
Bought with Anita Lin • Coldwell Banker Residential Brokerage - Lexington



