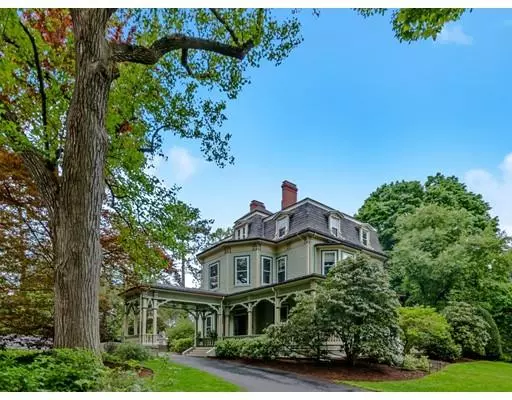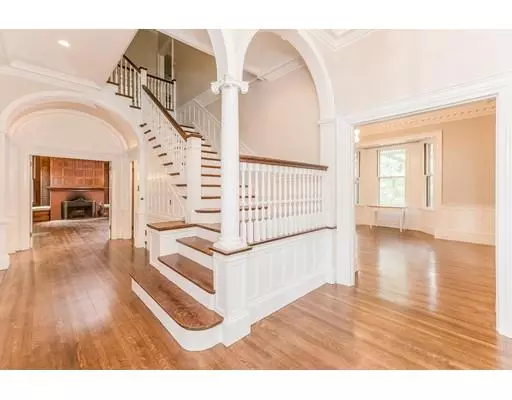For more information regarding the value of a property, please contact us for a free consultation.
129 Chestnut St Newton, MA 02465
Want to know what your home might be worth? Contact us for a FREE valuation!

Our team is ready to help you sell your home for the highest possible price ASAP
Key Details
Sold Price $3,010,000
Property Type Single Family Home
Sub Type Single Family Residence
Listing Status Sold
Purchase Type For Sale
Square Footage 6,253 sqft
Price per Sqft $481
Subdivision West Newton Hill
MLS Listing ID 72293111
Sold Date 01/31/20
Style Victorian
Bedrooms 7
Full Baths 4
Half Baths 1
HOA Y/N false
Year Built 1873
Annual Tax Amount $34,483
Tax Year 2018
Lot Size 0.950 Acres
Acres 0.95
Property Description
Newly refreshed, come see this dramatic transformation- now light and bright, the gracious foyer welcomes you to this inviting and move-in ready historic home. Situated on just under an acre of sought-after West Newton Hill. Tastefully renovated with care to preserve the exquisite original details of the home, this property features central air, a wine cellar, renovated baths and kitchen, and spacious mudroom. This notable home will attract the most discerning buyer with its elegantly landscaped grounds, carriage house with gym, and fine period details. In addition to the Master Suite, two large bedrooms and full bath, the second floor includes an office filled with natural light and two smaller bedrooms and full bathroom with direct access from the kitchen. Two large bedrooms with high ceilings and an updated bath as well as a large den and playspace complete the third floor. Close to West Newton Square with its restaurants, shops, and movie theatre. Convenient to Pike, public transit
Location
State MA
County Middlesex
Zoning SR2
Direction Commonwealth or Washington to Chestnut
Rooms
Family Room Flooring - Hardwood, Window(s) - Bay/Bow/Box, French Doors, Wainscoting
Basement Full
Primary Bedroom Level Second
Dining Room Flooring - Hardwood, Window(s) - Bay/Bow/Box, Wainscoting
Kitchen Flooring - Wood, Window(s) - Picture, Dining Area, Pantry, Countertops - Stone/Granite/Solid, French Doors, Kitchen Island, Deck - Exterior, Dryer Hookup - Dual, Exterior Access, Recessed Lighting, Washer Hookup, Gas Stove
Interior
Interior Features Closet, Wainscoting, Ceiling - Beamed, Recessed Lighting, Bathroom - With Tub & Shower, Entrance Foyer, Library, Bathroom, Office, Play Room, Den
Heating Forced Air, Natural Gas, Fireplace
Cooling Central Air
Flooring Marble, Hardwood, Pine, Flooring - Hardwood, Flooring - Marble, Flooring - Wood
Fireplaces Number 7
Fireplaces Type Dining Room, Living Room, Master Bedroom, Bedroom
Appliance Range, Oven, Dishwasher, Disposal, Microwave, Refrigerator, Freezer, Washer, Dryer, Gas Water Heater, Utility Connections for Gas Range, Utility Connections for Electric Dryer
Laundry Second Floor
Exterior
Exterior Feature Professional Landscaping, Sprinkler System, Garden
Garage Spaces 2.0
Community Features Public Transportation, Shopping, Highway Access, House of Worship, Public School, T-Station
Utilities Available for Gas Range, for Electric Dryer
Roof Type Shingle
Total Parking Spaces 5
Garage Yes
Building
Lot Description Level
Foundation Stone
Sewer Public Sewer
Water Public
Schools
Elementary Schools Peirce
Middle Schools Day
High Schools Newton North
Read Less
Bought with Non Member • Non Member Office



