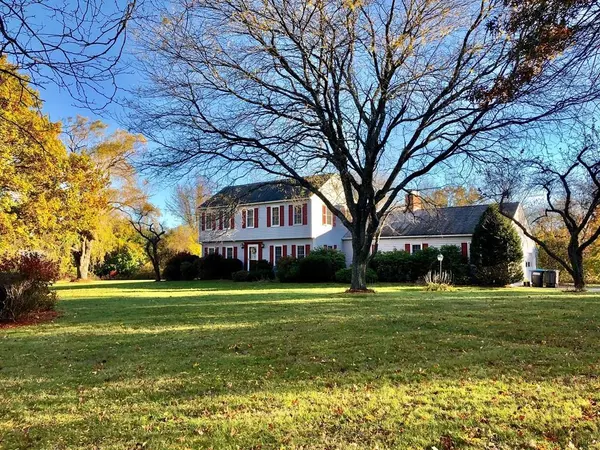For more information regarding the value of a property, please contact us for a free consultation.
116 Fiske Hill Rd Sturbridge, MA 01566
Want to know what your home might be worth? Contact us for a FREE valuation!

Our team is ready to help you sell your home for the highest possible price ASAP
Key Details
Sold Price $370,000
Property Type Single Family Home
Sub Type Single Family Residence
Listing Status Sold
Purchase Type For Sale
Square Footage 2,272 sqft
Price per Sqft $162
Subdivision Fiske Hill
MLS Listing ID 72551205
Sold Date 02/03/20
Style Colonial
Bedrooms 4
Full Baths 2
Half Baths 1
Year Built 1975
Annual Tax Amount $6,766
Tax Year 2019
Lot Size 2.140 Acres
Acres 2.14
Property Description
This classic 4-bedroom center entrance garrison colonial is located Located in a desirable area of Sturbridge. The home is set well off the road with over 600' of frontage and a uniquely private setting. The first floor includes a front to back living room, fireplaced family room, an eat-in kitchen with a wall of windows overlooking the private yard, formal dining room, bath, and laundry. An enclosed screen porch off the kitchen is the perfect outdoor space for summer days. Four bedrooms and two bathrooms are on the 2nd floor. The lower level is partially finished and includes a game room and workshop.
Location
State MA
County Worcester
Zoning res
Direction Rt 20 to Fiske Hill. Property at corner of Summit Dr.
Rooms
Family Room Flooring - Wood
Basement Full, Partially Finished, Interior Entry
Primary Bedroom Level Second
Kitchen Flooring - Hardwood, Flooring - Stone/Ceramic Tile, Window(s) - Bay/Bow/Box, Dining Area, Kitchen Island, Breakfast Bar / Nook
Interior
Heating Central, Baseboard, Oil
Cooling Central Air
Flooring Wood, Carpet, Hardwood, Stone / Slate
Fireplaces Number 2
Fireplaces Type Family Room
Appliance Oven, Countertop Range, Refrigerator, Electric Water Heater, Utility Connections for Electric Range, Utility Connections for Electric Oven
Laundry Main Level, Electric Dryer Hookup, First Floor, Washer Hookup
Exterior
Exterior Feature Fruit Trees, Garden
Garage Spaces 2.0
Community Features Park, Walk/Jog Trails, Golf, Medical Facility, Laundromat, Bike Path, Conservation Area, Highway Access, House of Worship, Public School
Utilities Available for Electric Range, for Electric Oven, Washer Hookup
Roof Type Shingle
Total Parking Spaces 4
Garage Yes
Building
Lot Description Corner Lot, Cleared, Level, Other
Foundation Concrete Perimeter
Sewer Public Sewer
Water Public
Schools
Elementary Schools Burgess
Middle Schools Tantasqua
High Schools Tantasqua
Others
Acceptable Financing Contract
Listing Terms Contract
Read Less
Bought with Melissa Hilli • Aucoin Ryan Realty



