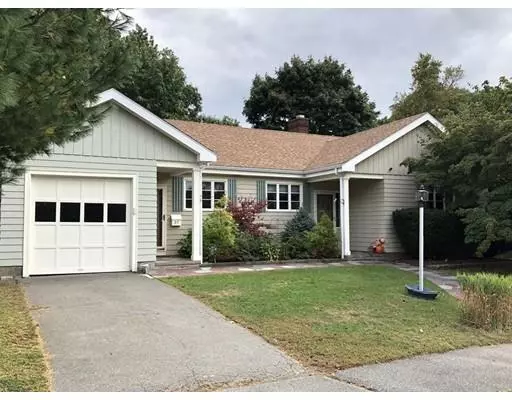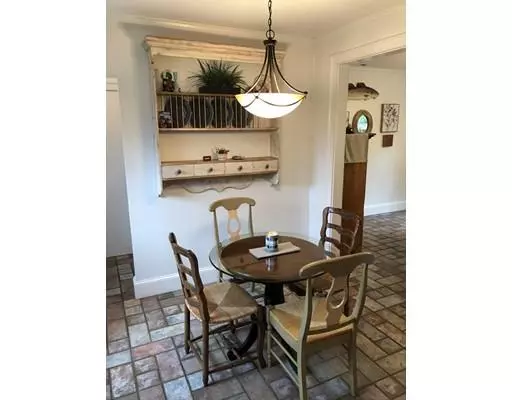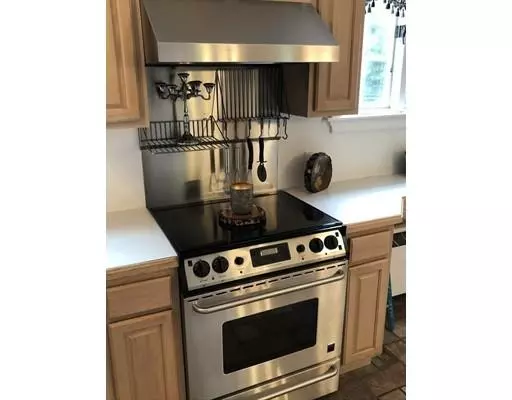For more information regarding the value of a property, please contact us for a free consultation.
97 Shelton Rd Swampscott, MA 01907
Want to know what your home might be worth? Contact us for a FREE valuation!

Our team is ready to help you sell your home for the highest possible price ASAP
Key Details
Sold Price $555,000
Property Type Single Family Home
Sub Type Single Family Residence
Listing Status Sold
Purchase Type For Sale
Square Footage 1,541 sqft
Price per Sqft $360
MLS Listing ID 72578237
Sold Date 02/04/20
Style Ranch
Bedrooms 2
Full Baths 2
Half Baths 1
HOA Y/N false
Year Built 1949
Annual Tax Amount $7,032
Tax Year 2019
Lot Size 10,018 Sqft
Acres 0.23
Property Description
Welcome home, move right into this 2+ Bedroom, 2.5 bath, ranch style home! First floor features open floor plan with charming, eat-in kitchen, spacious dining room, fireplaced living room, two bedrooms, master bath and 2nd full bath. Easy living, all on one floor...walk out to the beautifully landscaped, fenced yard and enjoy privacy.Take a swim in the heated pool, then strike up a fire in the stone fire pit! Relax with a book in the screened in porch off the dining room.Lower level is amazing! You will be struck by the openness of the oversized family room (large enough for a pool table!) plus two additional, separate rooms with possibilities galore: office, gym equipment, video room, you decide! Laundry,half bath,lots of storage, are in the basement as well.Brand new water heater,4 year old roof.
Location
State MA
County Essex
Zoning A-2
Direction Humphrey to Atlantic to Priscilla, house is straight ahead!
Rooms
Family Room Bathroom - Half, Closet, Flooring - Vinyl
Basement Full, Partially Finished, Interior Entry
Primary Bedroom Level First
Dining Room Flooring - Stone/Ceramic Tile, Window(s) - Picture
Kitchen Flooring - Stone/Ceramic Tile, Dining Area, Cable Hookup, Stainless Steel Appliances
Interior
Interior Features Bonus Room
Heating Central, Natural Gas
Cooling Central Air
Flooring Wood, Tile, Vinyl, Flooring - Vinyl
Fireplaces Number 1
Fireplaces Type Living Room
Appliance Range, Dishwasher, Disposal, Refrigerator, Washer, Dryer, Electric Water Heater, Utility Connections for Electric Range, Utility Connections for Electric Dryer
Laundry In Basement
Exterior
Garage Spaces 1.0
Pool In Ground, Pool - Inground Heated
Community Features Public Transportation, Shopping, Park, Golf, Medical Facility, House of Worship, Private School, Public School, University
Utilities Available for Electric Range, for Electric Dryer
Waterfront Description Beach Front, Ocean, 1/2 to 1 Mile To Beach, Beach Ownership(Public)
Roof Type Shingle
Total Parking Spaces 2
Garage Yes
Private Pool true
Building
Lot Description Wooded, Level
Foundation Concrete Perimeter
Sewer Public Sewer
Water Public
Others
Senior Community false
Read Less
Bought with Rosanne Hamblet • Sagan Harborside Sotheby's International Realty



