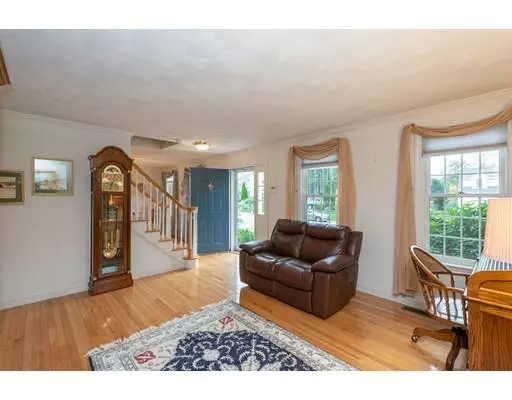For more information regarding the value of a property, please contact us for a free consultation.
3 Humiston Circle Westford, MA 01886
Want to know what your home might be worth? Contact us for a FREE valuation!

Our team is ready to help you sell your home for the highest possible price ASAP
Key Details
Sold Price $689,900
Property Type Single Family Home
Sub Type Single Family Residence
Listing Status Sold
Purchase Type For Sale
Square Footage 2,822 sqft
Price per Sqft $244
Subdivision Beaver Brook Estates
MLS Listing ID 72587059
Sold Date 01/17/20
Style Cape
Bedrooms 4
Full Baths 2
Half Baths 1
Year Built 1998
Annual Tax Amount $10,649
Tax Year 2019
Property Description
Come home for the Holidays to this quality Hick's built 9 RM 4 BDRM 2.5 BATH Cape in desirable Beaver Brook Estates! Nestled in a tranquil setting, this open concept home with 1st floor Master Bedroom Suite featuring walk-in closet, vaulted ceiling & full bath is located on a cul-de-sac near major routes, shopping & restaurants. Enjoy cooking in the vaulted ceiling Kitchen with granite counters, island with seating, gas range, SS appliances, skylight & dining area open to the cozy vaulted ceiling Family RM featuring gas fireplace. Large deck off the KIT overlooks level yard for Summer fun. Entertaining is easy with the formal Dining & Living RMs near the Kitchen. Additional living space in the 20x15 foot Bonus RM over the garage. 3 BDRMS & a full BATH complete the 2nd floor. Plenty of storage in the basement awaits your ideas. Hardwood Flrs, Skylights, Palladium Windows, Gas FHA, Central Air, 1st floor Laundry, Spa Tub, Irrigation, 2 Car Garage, Generator Ready, Vinyl Siding & more!
Location
State MA
County Middlesex
Zoning RA
Direction Great Road (119) to Beaver Brook Road to Butterfield Lane to Humiston Circle
Rooms
Family Room Skylight, Vaulted Ceiling(s), Flooring - Hardwood, Cable Hookup, Open Floorplan, Recessed Lighting
Basement Full, Interior Entry, Bulkhead, Concrete
Primary Bedroom Level Main
Dining Room Flooring - Hardwood, Wainscoting, Lighting - Overhead, Crown Molding
Kitchen Skylight, Vaulted Ceiling(s), Closet/Cabinets - Custom Built, Flooring - Stone/Ceramic Tile, Window(s) - Bay/Bow/Box, Dining Area, Countertops - Stone/Granite/Solid, Kitchen Island, Deck - Exterior, Exterior Access, Open Floorplan, Recessed Lighting, Stainless Steel Appliances, Lighting - Pendant
Interior
Interior Features Recessed Lighting, Play Room
Heating Forced Air, Natural Gas
Cooling Central Air
Flooring Tile, Carpet, Hardwood, Flooring - Wall to Wall Carpet
Fireplaces Number 1
Fireplaces Type Family Room
Appliance Range, Dishwasher, Microwave, Refrigerator, Washer, Dryer, Vacuum System, Range Hood, Gas Water Heater, Utility Connections for Gas Range, Utility Connections for Gas Dryer
Laundry Flooring - Stone/Ceramic Tile, Main Level, Gas Dryer Hookup, Washer Hookup, Pedestal Sink, First Floor
Exterior
Exterior Feature Rain Gutters, Sprinkler System, Stone Wall
Garage Spaces 2.0
Community Features Shopping, Walk/Jog Trails, Stable(s), Golf, Bike Path, Conservation Area, Highway Access, House of Worship, Public School
Utilities Available for Gas Range, for Gas Dryer, Washer Hookup, Generator Connection
Roof Type Shingle
Total Parking Spaces 4
Garage Yes
Building
Lot Description Cul-De-Sac, Wooded, Level
Foundation Concrete Perimeter
Sewer Private Sewer
Water Public
Architectural Style Cape
Others
Senior Community false
Read Less
Bought with Mary Serafini • Coldwell Banker Residential Brokerage - Westford



