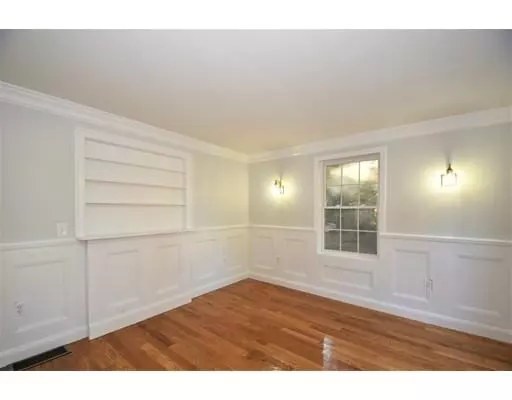For more information regarding the value of a property, please contact us for a free consultation.
321 Groton Rd Westford, MA 01886
Want to know what your home might be worth? Contact us for a FREE valuation!

Our team is ready to help you sell your home for the highest possible price ASAP
Key Details
Sold Price $700,000
Property Type Single Family Home
Sub Type Single Family Residence
Listing Status Sold
Purchase Type For Sale
Square Footage 3,367 sqft
Price per Sqft $207
MLS Listing ID 72584355
Sold Date 01/23/20
Style Colonial
Bedrooms 4
Full Baths 3
Half Baths 1
Year Built 2003
Annual Tax Amount $11,057
Tax Year 2019
Lot Size 1.070 Acres
Acres 1.07
Property Description
Buyers financing changed! Stunning colonial perfectly situated on over an acre of land! Step inside & fall in love. French doors open into the office with gleaming HW floors, wainscoting & crown molding. Formal dining rm with HW, wainscoting & crown molding. Spacious kitchen featuring rich red oak cabinets, s/s appliances, recessed lighting and granite countertops. The great room is the perfect place to entertain & includes a cathedral ceiling with skylights, a beautiful stone wall, recessed lights and French doors overlooking the deck. Fireplaced living room with recessed lighting and a half bath to round out the first level. Upstairs your master suite awaits! LARGE bedroom with walk in closet, full bath with jacuzzi tub and separate shower. 3 add'l bedrooms with tons of natural light and another bathroom. Finished basement can be used as a game/bonus room- bring your ideas! The fenced in, level back yard offers a lovely fire pit and deck – perfect for gatherings!
Location
State MA
County Middlesex
Zoning RA
Direction Route 3 North to Exit 33. Right onto Groton Road (Route 40). 321 is on the left.
Rooms
Family Room Flooring - Wall to Wall Carpet
Basement Full, Partially Finished, Interior Entry, Concrete
Primary Bedroom Level Second
Dining Room Flooring - Hardwood, French Doors, Chair Rail, Wainscoting
Kitchen Flooring - Stone/Ceramic Tile, Dining Area, Countertops - Stone/Granite/Solid, Kitchen Island, Cabinets - Upgraded, Stainless Steel Appliances, Gas Stove
Interior
Interior Features Cathedral Ceiling(s), Wet bar, Cable Hookup, Chair Rail, Wainscoting, Bathroom - Half, Countertops - Stone/Granite/Solid, Great Room, Office, 1/4 Bath
Heating Forced Air, Natural Gas
Cooling Central Air
Flooring Tile, Carpet, Hardwood, Flooring - Wall to Wall Carpet, Flooring - Hardwood, Flooring - Stone/Ceramic Tile
Fireplaces Number 1
Fireplaces Type Living Room
Appliance Range, Dishwasher, Microwave, Refrigerator, Washer, Dryer, Gas Water Heater, Tank Water Heater, Utility Connections for Gas Range, Utility Connections for Gas Oven, Utility Connections for Gas Dryer
Laundry Washer Hookup
Exterior
Exterior Feature Rain Gutters, Storage
Garage Spaces 2.0
Fence Fenced
Community Features Public Transportation, Shopping, Park, Walk/Jog Trails, Stable(s), Golf, Laundromat, Bike Path, Conservation Area, Highway Access, House of Worship, Public School
Utilities Available for Gas Range, for Gas Oven, for Gas Dryer, Washer Hookup
Roof Type Shingle
Total Parking Spaces 10
Garage Yes
Building
Lot Description Wooded, Gentle Sloping
Foundation Concrete Perimeter
Sewer Private Sewer
Water Private
Architectural Style Colonial
Read Less
Bought with Vincent Kaba • Keller Williams Realty



