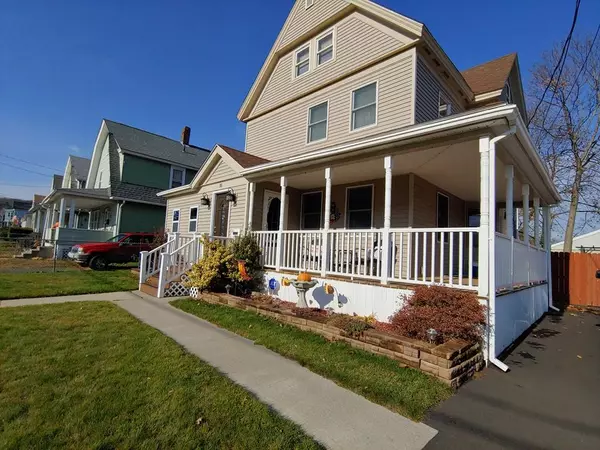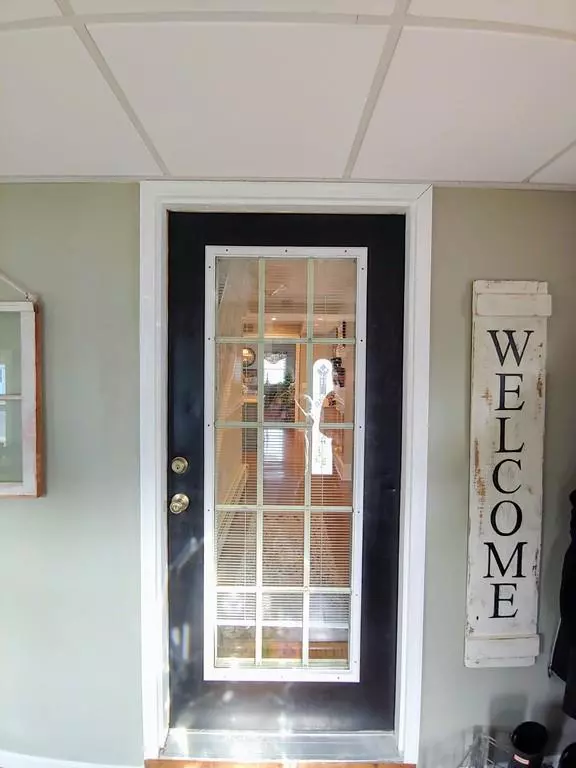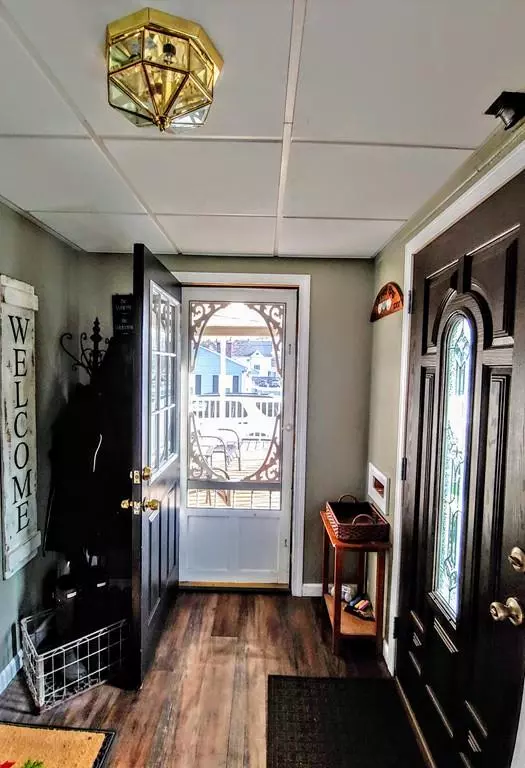For more information regarding the value of a property, please contact us for a free consultation.
35 Saint James Ave Holyoke, MA 01040
Want to know what your home might be worth? Contact us for a FREE valuation!

Our team is ready to help you sell your home for the highest possible price ASAP
Key Details
Sold Price $257,500
Property Type Single Family Home
Sub Type Single Family Residence
Listing Status Sold
Purchase Type For Sale
Square Footage 2,216 sqft
Price per Sqft $116
MLS Listing ID 72597004
Sold Date 01/24/20
Style Colonial
Bedrooms 3
Full Baths 1
Half Baths 1
Year Built 1920
Annual Tax Amount $2,363
Tax Year 2019
Lot Size 6,098 Sqft
Acres 0.14
Property Description
Come fall in love with this home! From the welcoming enclosed 6 x 16 porch to open and spacious first floor plan with 1st floor half-bath and laundry, huge family room to the well appointed kitchen with extra large center island, pantry (most of cabinetry installed is by Thomasville) and newer appliances and dining room with access to deck, patio, hot tub and large storage shed with overhead door. Second floor boasts of 3 great size bedrooms and full bath, all bedrooms with ceiling fans, ample closet space! Third floor offers playroom/possible fourth bedroom and attic storage space. Paritally finished basement provides space for game room and a workshop. This great home with too many great features, and many updates in recent years is in prime location to major routes, highways, stores, schools shopping and so much more. Do not miss this opportunity of a lifetime to have this home.
Location
State MA
County Hampden
Zoning R-2
Direction Route 5/Northampton Street Holyoke to St. James Ave.
Rooms
Basement Full, Partially Finished, Interior Entry, Bulkhead, Concrete
Primary Bedroom Level Second
Dining Room Wood / Coal / Pellet Stove, Ceiling Fan(s), Flooring - Wood
Kitchen Flooring - Wood, Countertops - Stone/Granite/Solid, Kitchen Island
Interior
Interior Features Ceiling Fan(s), Closet, Play Room
Heating Baseboard, Natural Gas, Pellet Stove
Cooling None
Flooring Wood, Tile, Vinyl, Hardwood, Flooring - Wall to Wall Carpet
Appliance Range, Dishwasher, Disposal, Refrigerator, Washer, Dryer, Tank Water Heater, Plumbed For Ice Maker, Utility Connections for Electric Range, Utility Connections for Electric Dryer
Laundry First Floor, Washer Hookup
Exterior
Exterior Feature Storage
Fence Fenced/Enclosed
Community Features Public Transportation, Shopping, Medical Facility, Laundromat, Highway Access, Public School
Utilities Available for Electric Range, for Electric Dryer, Washer Hookup, Icemaker Connection
Roof Type Shingle
Total Parking Spaces 3
Garage No
Building
Lot Description Level
Foundation Stone
Sewer Public Sewer
Water Public
Others
Senior Community false
Read Less
Bought with The Hamre Martin Team • Rovithis Realty, LLC



