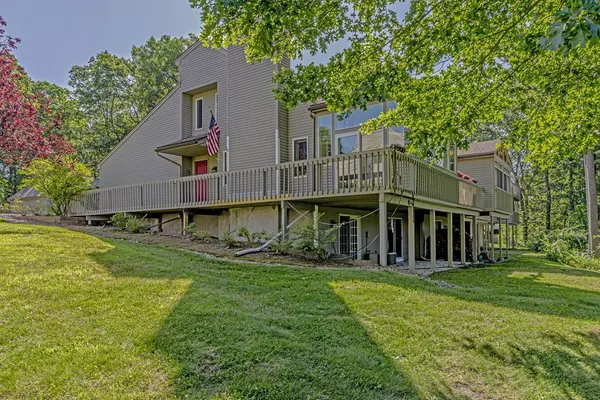For more information regarding the value of a property, please contact us for a free consultation.
11 Monadnock Dr #11 Westford, MA 01886
Want to know what your home might be worth? Contact us for a FREE valuation!

Our team is ready to help you sell your home for the highest possible price ASAP
Key Details
Sold Price $496,500
Property Type Condo
Sub Type Condominium
Listing Status Sold
Purchase Type For Sale
Square Footage 3,273 sqft
Price per Sqft $151
MLS Listing ID 72546698
Sold Date 11/26/19
Bedrooms 4
Full Baths 3
HOA Fees $669/mo
HOA Y/N true
Year Built 1983
Annual Tax Amount $6,966
Tax Year 2019
Property Description
Wow! A Townhouse with fantastic updates, beautiful design and decor, so many delightfully finished living spaces, a Kitchen to be admired and remembered, Dining Room with extraordinary views, and a Master bath recently redone with fine taste...to mention a few of the delights found here. Bring friends and family...it has room for all. This remarkable find is located in the coveted Hildreth Hills surrounded by trees, views, walking paths, Conservation Land and so conveniently located. Truly not one to miss. Nestled into the woodland setting, near Association amenities of Tennis court, Club House (just redone elegantly), Swimming Pool (recently updated),a similar home will not be easily found again. Come see for yourself!!! Private Sewer Treatment plant is owned by Association.
Location
State MA
County Middlesex
Zoning r
Direction Follow Monadnock to 4 way Intersection, turn right, #11 will be on right at hill top.
Rooms
Family Room Closet, Flooring - Hardwood, Exterior Access, Remodeled
Primary Bedroom Level Main
Dining Room Cathedral Ceiling(s), Flooring - Hardwood, Window(s) - Bay/Bow/Box, Balcony / Deck, Deck - Exterior, Remodeled, Slider
Kitchen Skylight, Cathedral Ceiling(s), Flooring - Hardwood, Countertops - Stone/Granite/Solid, Breakfast Bar / Nook, Cabinets - Upgraded, Deck - Exterior, Open Floorplan, Remodeled, Slider, Stainless Steel Appliances
Interior
Interior Features Closet, Home Office, Loft
Heating Forced Air, Natural Gas, Electric
Cooling Central Air
Flooring Tile, Carpet, Bamboo, Hardwood, Flooring - Hardwood, Flooring - Wall to Wall Carpet
Fireplaces Number 1
Fireplaces Type Living Room
Appliance Range, Dishwasher, Disposal, Microwave, Refrigerator, Gas Water Heater, Utility Connections for Gas Range, Utility Connections for Electric Dryer
Laundry First Floor, In Unit
Exterior
Exterior Feature Professional Landscaping, Tennis Court(s)
Garage Spaces 2.0
Pool Association, In Ground
Community Features Public Transportation, Shopping, Pool, Tennis Court(s), Walk/Jog Trails, Medical Facility, Bike Path, Conservation Area, Highway Access, House of Worship
Utilities Available for Gas Range, for Electric Dryer
Roof Type Shingle
Total Parking Spaces 2
Garage Yes
Building
Story 3
Sewer Other
Water Public
Schools
Elementary Schools Robinson
Middle Schools Blanchard/Crisa
High Schools Westford Academ
Others
Pets Allowed Breed Restrictions
Senior Community false
Acceptable Financing Contract
Listing Terms Contract
Read Less
Bought with Valerie Cohen • ERA Key Realty Services- Fram



