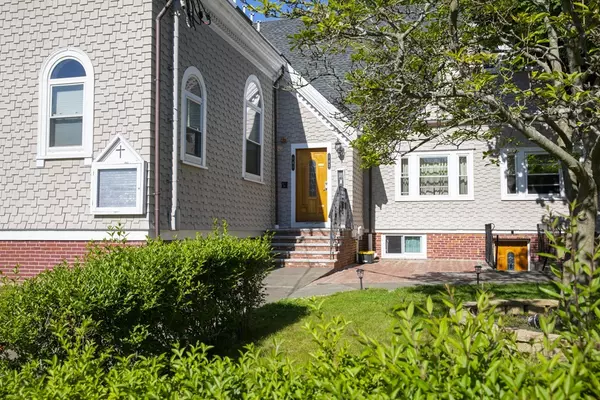For more information regarding the value of a property, please contact us for a free consultation.
143 Burrill Street #302 Swampscott, MA 01907
Want to know what your home might be worth? Contact us for a FREE valuation!

Our team is ready to help you sell your home for the highest possible price ASAP
Key Details
Sold Price $444,000
Property Type Condo
Sub Type Condominium
Listing Status Sold
Purchase Type For Sale
Square Footage 1,681 sqft
Price per Sqft $264
MLS Listing ID 72516767
Sold Date 01/31/20
Bedrooms 1
Full Baths 2
HOA Fees $260/mo
HOA Y/N true
Year Built 1900
Annual Tax Amount $6,019
Tax Year 2019
Property Description
Commuter's Dream by the Train to Boston! Featured in Boston Magazine, WIcked Local Weeklies, Apartment Therapy, Boston Patch. To house hunters searching for a one-of-a-kind home, a converted church answers the call. This 1 bedroom, 2 bath condo has retained its original detail coupled with fabulous upgrades and features that include vaulted ceilings, beautiful stained glass windows, wide pine floors, rich wood corbels, high ceilings, open floor plan, chef's kitchen, granite counter tops, great storage, upgraded lighting fixtures. The master bedroom offers a dressing area, skylight, and private deck. Private entrance directly from the parking area that includes two tandem parking spaces. A commuter's dream, the train to Boston is just down the street. Close to beaches, restaurants, and shopping. This is a very special one-of-a-kind condo that you will love calling home.
Location
State MA
County Essex
Zoning A3
Direction Essex Street or Paradise Road to Burrill Street
Rooms
Primary Bedroom Level Third
Dining Room Cathedral Ceiling(s), Beamed Ceilings, Flooring - Hardwood, Window(s) - Stained Glass, Open Floorplan, Recessed Lighting
Kitchen Cathedral Ceiling(s), Beamed Ceilings, Flooring - Hardwood, Countertops - Stone/Granite/Solid, Kitchen Island, Cabinets - Upgraded, Open Floorplan, Recessed Lighting, Stainless Steel Appliances
Interior
Interior Features Closet, Mud Room
Heating Forced Air, Natural Gas
Cooling Central Air
Flooring Wood, Hardwood, Flooring - Stone/Ceramic Tile
Appliance Range, Microwave, Washer, Dryer, ENERGY STAR Qualified Refrigerator, ENERGY STAR Qualified Dishwasher, Gas Water Heater, Utility Connections for Gas Range
Laundry Second Floor, In Unit, Washer Hookup
Exterior
Community Features Public Transportation, Shopping, Park, Walk/Jog Trails, Golf, Medical Facility, Conservation Area, House of Worship, Private School, Public School, T-Station, University
Utilities Available for Gas Range, Washer Hookup
Waterfront Description Beach Front, Ocean, 0 to 1/10 Mile To Beach, Beach Ownership(Public)
Roof Type Shingle
Total Parking Spaces 2
Garage No
Building
Story 3
Sewer Public Sewer
Water Public
Others
Pets Allowed Breed Restrictions
Read Less
Bought with Marla Gay • Sagan Harborside Sotheby's International Realty



