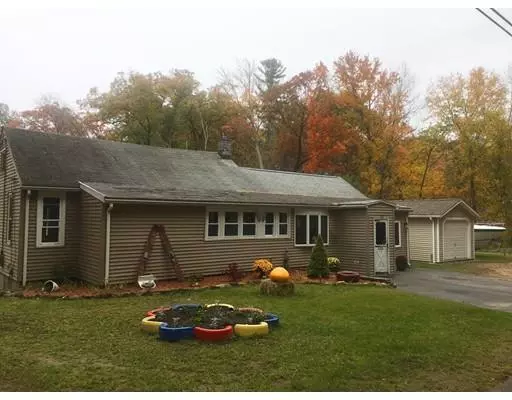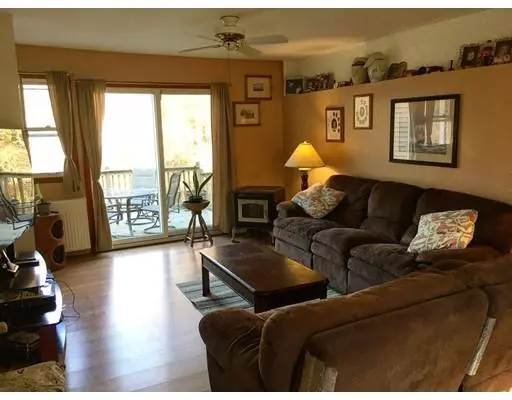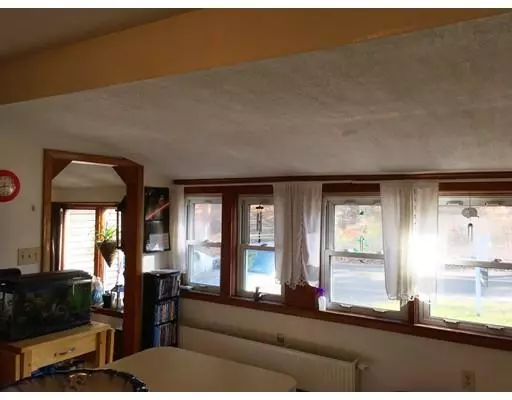For more information regarding the value of a property, please contact us for a free consultation.
445 Mountain Holyoke, MA 01040
Want to know what your home might be worth? Contact us for a FREE valuation!

Our team is ready to help you sell your home for the highest possible price ASAP
Key Details
Sold Price $204,000
Property Type Single Family Home
Sub Type Single Family Residence
Listing Status Sold
Purchase Type For Sale
Square Footage 1,226 sqft
Price per Sqft $166
MLS Listing ID 72583569
Sold Date 01/31/20
Style Ranch
Bedrooms 3
Full Baths 2
HOA Y/N false
Year Built 1952
Annual Tax Amount $2,748
Tax Year 2019
Lot Size 0.610 Acres
Acres 0.61
Property Description
Tucked away in a highly desired area of town, this cozy ranch sits quietly on a partially wooded lot offering plenty of backwoods scenery. However, you are just a stone's throw away from local amenities and highway access - What could be better?! Walk in the front door and step up to a welcoming family room, take a right to the recently renovated master bedroom. The master bedroom offers a full bathroom, exterior access, as well as loft potential that could easily be turned into a peaceful reading nook or office area. Back into the main living area you will notice a bright, dine-in, country kitchen as well as two generous sized bedrooms and your full bathroom. Down stairs has been partially finished to allow your family some extra space. You will also notice a new boiler, oil tank, and hot water heater. Two pellet stoves will keep your family warm and lessen your heating bill this winter. You must see this unique home for yourself, and make it YOURS just in time for the holidays!
Location
State MA
County Hampden
Zoning RA
Direction Rt 141 to Southampton Rd to Mountain Rd
Rooms
Basement Full, Partially Finished, Walk-Out Access, Concrete
Primary Bedroom Level First
Kitchen Flooring - Vinyl, Breakfast Bar / Nook
Interior
Heating Hot Water, Oil, Pellet Stove
Cooling Window Unit(s)
Appliance Range, Dishwasher, Refrigerator, Washer, Dryer, Oil Water Heater, Utility Connections for Electric Range, Utility Connections for Electric Dryer
Laundry Washer Hookup
Exterior
Exterior Feature Garden
Garage Spaces 1.0
Community Features Public Transportation, Shopping, Pool, Park, Golf, Medical Facility, Highway Access, Public School
Utilities Available for Electric Range, for Electric Dryer, Washer Hookup
View Y/N Yes
View Scenic View(s)
Roof Type Shingle
Total Parking Spaces 5
Garage Yes
Building
Foundation Block
Sewer Private Sewer
Water Private
Read Less
Bought with Kimberly Allen Team • Real Living Realty Professionals



