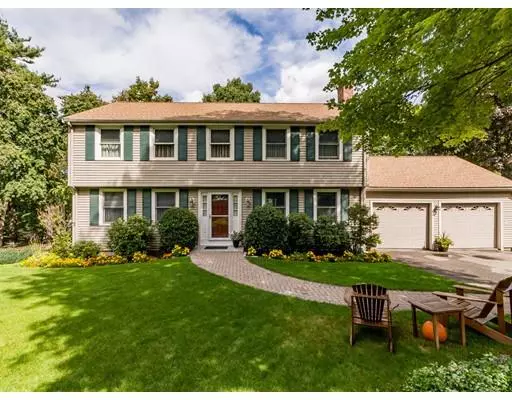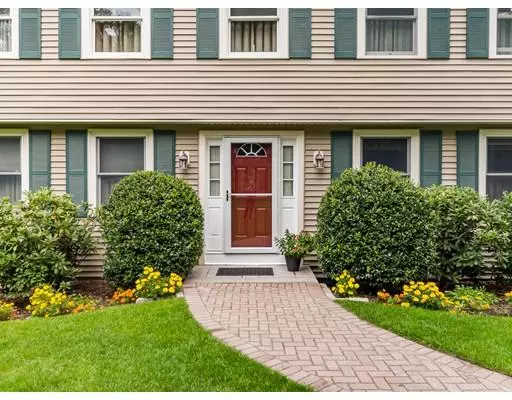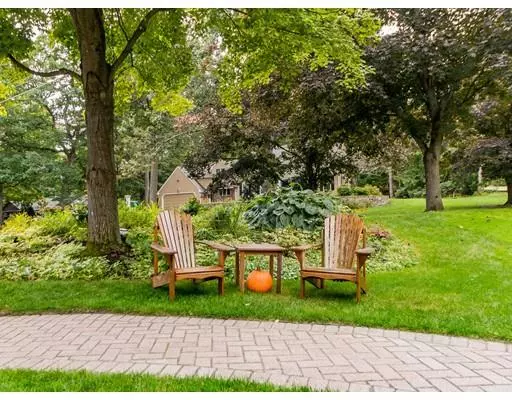For more information regarding the value of a property, please contact us for a free consultation.
57 Lura Lane Waltham, MA 02451
Want to know what your home might be worth? Contact us for a FREE valuation!

Our team is ready to help you sell your home for the highest possible price ASAP
Key Details
Sold Price $890,000
Property Type Single Family Home
Sub Type Single Family Residence
Listing Status Sold
Purchase Type For Sale
Square Footage 2,080 sqft
Price per Sqft $427
Subdivision Piety Corner
MLS Listing ID 72592524
Sold Date 01/09/20
Style Colonial
Bedrooms 4
Full Baths 2
Half Baths 1
Year Built 1978
Annual Tax Amount $8,862
Tax Year 2019
Lot Size 0.920 Acres
Acres 0.92
Property Description
Quality built and meticulously maintained Center Entrance Colonial in sought after Piety Corner neighborhood of Waltham where the sights and sounds of the city are nowhere to be seen! Conveniently located near major routes, public transportation, local schools, restaurants, shopping and Prospect Hill Park. Enjoy an abundance of privacy with a spacious deck and patio overlooking the scenic backyard. The first floor boasts a fireplace family room, a formal dining room, living room,updated eat-in kitchen, half bath and laundry. The second floor features master bedroom with ample closets and modern bath with whirlpool, three additional bedrooms and bath. If that were not enough, the basement includes a nice walk-out family room, plenty of storage and high efficiency heating system which also provides radiant heated flooring for second level bathrooms plus newer roof and attached two car garage are just some of the details that makes this home a rare find! Open House 12-2 Sunday 12/8.
Location
State MA
County Middlesex
Zoning Res
Direction Bacon St. to Worcester Ln. to Lura Ln.
Rooms
Family Room Flooring - Hardwood
Basement Full, Partially Finished, Walk-Out Access
Primary Bedroom Level Second
Dining Room Flooring - Hardwood
Kitchen Flooring - Hardwood, Countertops - Stone/Granite/Solid, Cabinets - Upgraded, Peninsula
Interior
Interior Features Play Room
Heating Baseboard, Radiant, Oil
Cooling Wall Unit(s), Dual
Flooring Wood, Tile, Carpet, Flooring - Laminate
Fireplaces Number 1
Fireplaces Type Family Room
Appliance Range, Dishwasher, Disposal, Microwave, Refrigerator, Washer, Dryer
Laundry First Floor
Exterior
Exterior Feature Rain Gutters, Storage, Sprinkler System
Garage Spaces 2.0
Fence Fenced/Enclosed, Fenced
Community Features Public Transportation, Shopping, Park, Highway Access
Roof Type Shingle
Total Parking Spaces 4
Garage Yes
Building
Foundation Concrete Perimeter
Sewer Public Sewer
Water Public
Architectural Style Colonial
Schools
Elementary Schools Plympton
Middle Schools Kennedy
High Schools Waltham High
Read Less
Bought with Richard E. Machado • Fidelis, The Buyer's Agent



