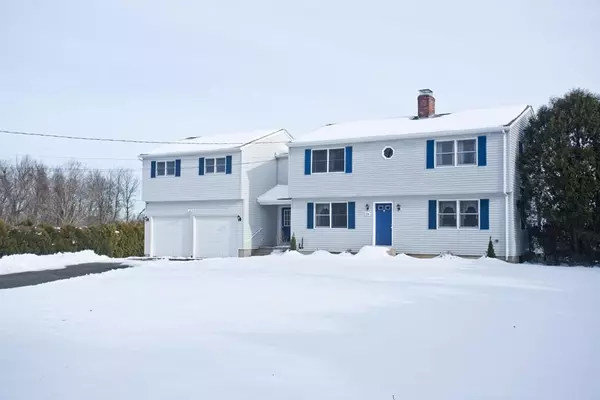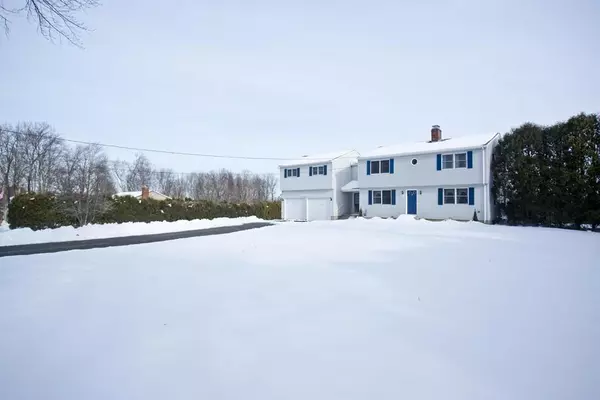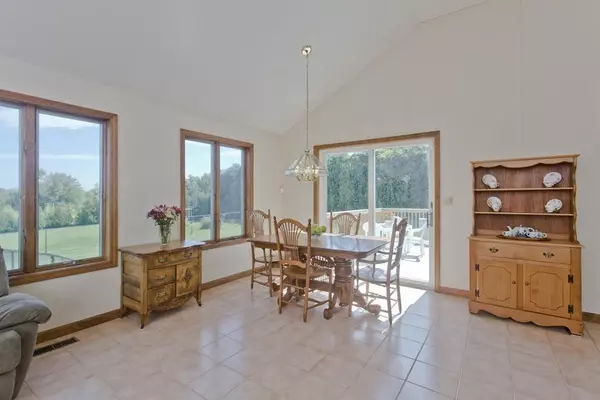For more information regarding the value of a property, please contact us for a free consultation.
124 Hillside Rd Southwick, MA 01077
Want to know what your home might be worth? Contact us for a FREE valuation!

Our team is ready to help you sell your home for the highest possible price ASAP
Key Details
Sold Price $370,000
Property Type Single Family Home
Sub Type Single Family Residence
Listing Status Sold
Purchase Type For Sale
Square Footage 3,436 sqft
Price per Sqft $107
MLS Listing ID 72566914
Sold Date 01/13/20
Style Colonial
Bedrooms 4
Full Baths 2
Year Built 1986
Annual Tax Amount $5,217
Tax Year 2019
Lot Size 1.420 Acres
Acres 1.42
Property Description
NEW Septic System has been installed and immediate occupancy is available. This expansive house, set on a flat, cleared, spacious plot of land, has all the hallmarks of a welcoming home. Whether entertaining guests or enjoying peaceful time alone, this property accommodates your needs. Find yourself welcomed into an expansive entryway that opens to the large family room overlooking the manicured yard. Prepare your meals in the bright kitchen that leads to a composite deck and fenced in portion of the yard. Back inside, all 4 bedrooms offer comfortable accommodations, particularly the spacious master with multiple closets for ample storage. There is also a large bonus room on the second floor for added entertaining space. Another feature not to be missed is the garage which offers space for 3 cars. Here you'll enjoy the relaxation of country living, with quick access to nearby towns and highways for easy commuting.
Location
State MA
County Hampden
Zoning R
Direction 10-202 to hillside road or RT 57 to Hillside Rd
Rooms
Family Room Ceiling Fan(s), Flooring - Stone/Ceramic Tile, Exterior Access
Basement Full
Primary Bedroom Level Second
Dining Room Flooring - Wood
Kitchen Flooring - Stone/Ceramic Tile, Exterior Access, Slider
Interior
Interior Features Closet, Bonus Room
Heating Forced Air, Oil
Cooling Central Air
Flooring Wood, Tile, Carpet, Flooring - Wall to Wall Carpet
Appliance Range, Dishwasher, Refrigerator, Oil Water Heater, Utility Connections for Electric Range, Utility Connections for Electric Dryer
Laundry In Basement, Washer Hookup
Exterior
Garage Spaces 3.0
Community Features Shopping, Park, Stable(s), Golf, Bike Path, Public School
Utilities Available for Electric Range, for Electric Dryer, Washer Hookup
Total Parking Spaces 6
Garage Yes
Building
Lot Description Cleared
Foundation Concrete Perimeter
Sewer Private Sewer
Water Private
Architectural Style Colonial
Schools
Elementary Schools Woodland Elem
Middle Schools Powder Mill
High Schools Stghs
Read Less
Bought with The Bay State Team • Keller Williams Realty



