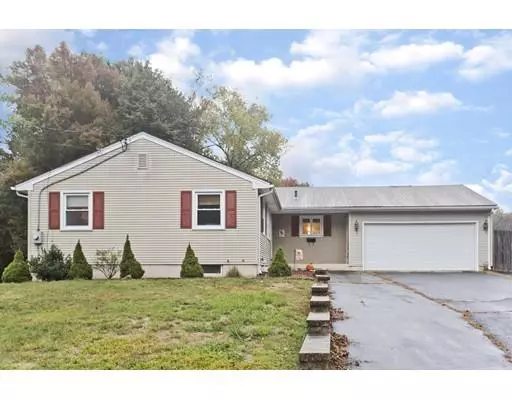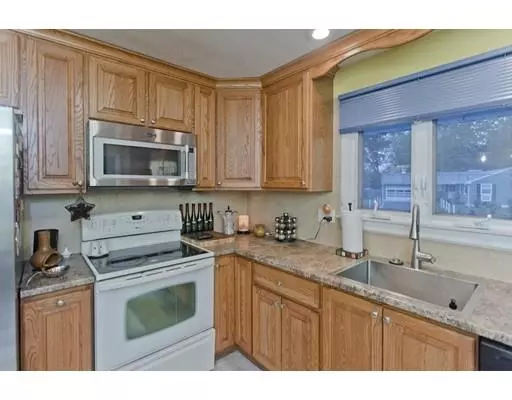For more information regarding the value of a property, please contact us for a free consultation.
3 Jeane Drive Holyoke, MA 01040
Want to know what your home might be worth? Contact us for a FREE valuation!

Our team is ready to help you sell your home for the highest possible price ASAP
Key Details
Sold Price $219,000
Property Type Single Family Home
Sub Type Single Family Residence
Listing Status Sold
Purchase Type For Sale
Square Footage 1,747 sqft
Price per Sqft $125
MLS Listing ID 72577403
Sold Date 01/13/20
Style Ranch
Bedrooms 3
Full Baths 1
Half Baths 1
Year Built 1963
Annual Tax Amount $3,726
Tax Year 2019
Lot Size 0.270 Acres
Acres 0.27
Property Description
There is a lot to love in this three-bedroom, one and a half bath vinyl sided ranch! Like hardwood floors and open concept dining and living rooms for a start. You'll look forward to snuggling up in the living room in front of the cozy fireplace with a mantle perfect for decorating in the holidays ahead. The dining room has a sliding door that lets the sunshine in and opens onto the rear deck overlooking the large fenced yard. The kitchen has honey-colored oak cabinets and offers good storage space plus there is a pass-through window to the dining room. The lower level is partially finished with a family room, a home office/ craft room, and lots of additional storage with laundry area. Central air and an attached two-car garage are two more perks. Easy access to major highways , public transportation and the MA Pike, both north and south, plus area shopping and restaurants, make this one convenient location. PVTA bus stops at end of the street.
Location
State MA
County Hampden
Zoning R-1A
Direction Off Whiting Farms Road
Rooms
Family Room Flooring - Wall to Wall Carpet, Recessed Lighting
Basement Full, Partially Finished
Primary Bedroom Level First
Dining Room Ceiling Fan(s), Flooring - Hardwood, Deck - Exterior, Exterior Access, Open Floorplan, Slider
Kitchen Flooring - Vinyl, Recessed Lighting, Lighting - Overhead
Interior
Interior Features Lighting - Overhead, Home Office
Heating Forced Air, Natural Gas
Cooling Central Air
Flooring Vinyl, Hardwood, Flooring - Wall to Wall Carpet
Fireplaces Number 1
Fireplaces Type Living Room
Appliance Range, Dishwasher, Refrigerator, Tank Water Heater, Utility Connections for Electric Range
Laundry Electric Dryer Hookup, Washer Hookup, In Basement
Exterior
Garage Spaces 2.0
Fence Fenced
Community Features Public Transportation, Shopping, Medical Facility, Highway Access, House of Worship, Public School
Utilities Available for Electric Range, Washer Hookup
Roof Type Shingle
Total Parking Spaces 4
Garage Yes
Building
Lot Description Corner Lot, Level
Foundation Block
Sewer Public Sewer
Water Public
Others
Acceptable Financing Contract
Listing Terms Contract
Read Less
Bought with Rebecca Brown • Coldwell Banker Upton-Massamont REALTORS®



