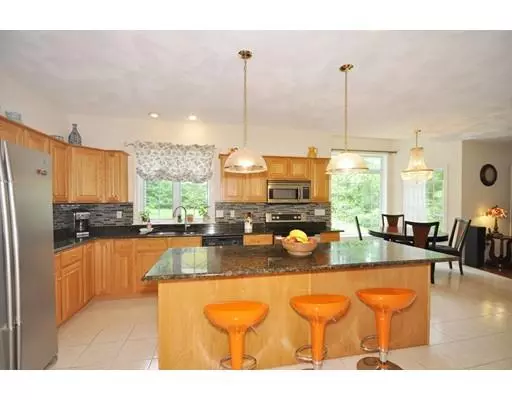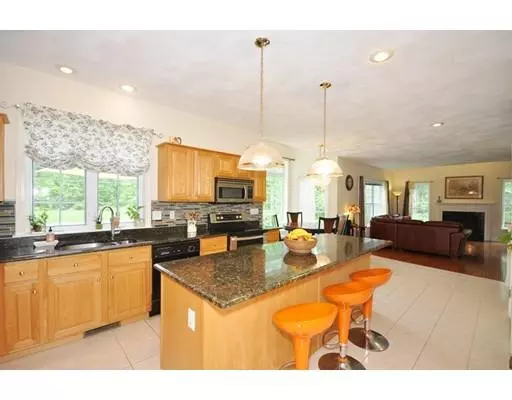For more information regarding the value of a property, please contact us for a free consultation.
6 True Bean Way Westford, MA 01886
Want to know what your home might be worth? Contact us for a FREE valuation!

Our team is ready to help you sell your home for the highest possible price ASAP
Key Details
Sold Price $780,000
Property Type Single Family Home
Sub Type Single Family Residence
Listing Status Sold
Purchase Type For Sale
Square Footage 3,270 sqft
Price per Sqft $238
Subdivision Beaver Brook Estates
MLS Listing ID 72511017
Sold Date 01/14/20
Style Colonial
Bedrooms 4
Full Baths 2
Half Baths 1
HOA Y/N false
Year Built 2000
Annual Tax Amount $11,330
Tax Year 2019
Lot Size 0.940 Acres
Acres 0.94
Property Description
A gracious and inviting home, in beautiful Beaver Brook Estates! This home has a spacious, updated kitchen with plenty of gorgeous granite counter space, a pantry closet, and a dining area set in a pretty nook. The family room is open to the kitchen, perfect for entertaining and spending time together, and features a cozy gas fireplace. Entered from the garage, the mud room is so convenient and is equipped with a coat closet, space for a bench, and adjoining laundry room and half bath. All of the bathrooms in the house have updated granite counters, and the master bath also features a luxurious whirlpool soaking tub. The finished heated basement offers two additional rooms: a large open space great for use as a playroom, plus another room that could be used as an office or whatever you wish. Outdoors, a pretty front walk and flowering shrubs welcome you the home, and a deck overlooks the big backyard with lots of room to run around. A truly lovely home, with so many nice features!
Location
State MA
County Middlesex
Zoning RA
Direction Great Rd./Route 119 to Beaver Brook Rd. to True Bean Way
Rooms
Family Room Flooring - Hardwood, Window(s) - Picture, Recessed Lighting
Basement Full, Finished, Walk-Out Access, Interior Entry
Primary Bedroom Level Second
Dining Room Flooring - Hardwood
Kitchen Flooring - Stone/Ceramic Tile, Window(s) - Picture, Dining Area, Pantry, Countertops - Stone/Granite/Solid, Kitchen Island, Cabinets - Upgraded, Deck - Exterior, Exterior Access, Recessed Lighting, Stainless Steel Appliances
Interior
Interior Features Closet, Mud Room, Play Room, Office
Heating Forced Air, Natural Gas
Cooling Central Air
Flooring Tile, Laminate, Hardwood, Flooring - Stone/Ceramic Tile, Flooring - Laminate
Fireplaces Number 1
Fireplaces Type Family Room
Appliance Range, Dishwasher, Microwave, Refrigerator, Washer, Dryer, Gas Water Heater, Tank Water Heater, Utility Connections for Electric Range, Utility Connections for Electric Oven, Utility Connections for Gas Dryer
Laundry Flooring - Stone/Ceramic Tile, Electric Dryer Hookup, Washer Hookup, First Floor
Exterior
Exterior Feature Sprinkler System
Garage Spaces 2.0
Community Features Shopping, Highway Access, House of Worship, Public School
Utilities Available for Electric Range, for Electric Oven, for Gas Dryer, Washer Hookup
Roof Type Shingle
Total Parking Spaces 6
Garage Yes
Building
Foundation Concrete Perimeter
Sewer Private Sewer
Water Public
Architectural Style Colonial
Schools
Elementary Schools Robinson School
Middle Schools Blanchard Ms
High Schools Westfordacademy
Others
Senior Community false
Read Less
Bought with John Tinger • LAER Realty Partners



