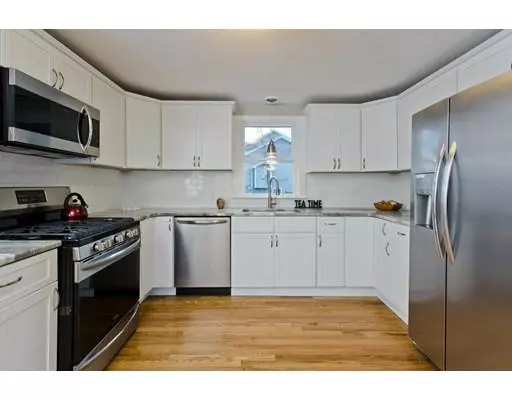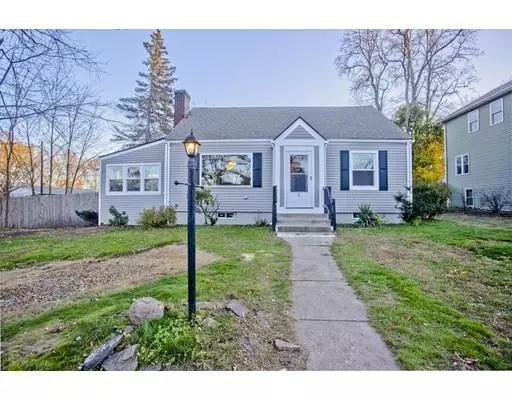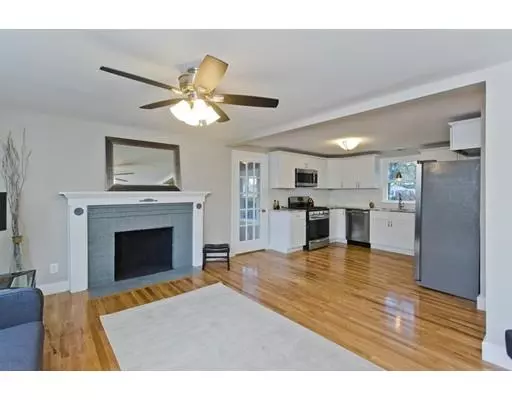For more information regarding the value of a property, please contact us for a free consultation.
2 Stratford Rd Holyoke, MA 01040
Want to know what your home might be worth? Contact us for a FREE valuation!

Our team is ready to help you sell your home for the highest possible price ASAP
Key Details
Sold Price $269,000
Property Type Single Family Home
Sub Type Single Family Residence
Listing Status Sold
Purchase Type For Sale
Square Footage 2,000 sqft
Price per Sqft $134
Subdivision Jones Point
MLS Listing ID 72590162
Sold Date 01/15/20
Style Cape
Bedrooms 4
Full Baths 2
HOA Y/N false
Year Built 1950
Annual Tax Amount $3,385
Tax Year 2019
Lot Size 10,454 Sqft
Acres 0.24
Property Description
Don't miss out...not often is a home offered in lovely Jones Point. If you love the Highland neighborhood of Holyoke, but don't want a huge house to heat or maintain, this is the perfect alternative. This 4 bedroom 2 bath cape is beautifully renovated. With a new granite chef's kitchen, open to the cozy fireplaced living room, think of all the wonderful memories you will create here this holiday season! The dining room is off the kitchen for easy entertaining with a French door for more quiet dinner events. With 2 bedrooms and a full bath on the first floor, and 2 bedrooms and another full bath on the 2nd floor, you will have plenty of room for the whole family. The home is situated on a corner lot so you have plenty of yard...the entire back yard is fenced in for privacy and safety for your children and pets. Right down the street is Jones Point Park. You will love the updates - new cabinets, appliances, baths, new roof and siding, new plumbing, refinished hardwood floors, much more!
Location
State MA
County Hampden
Zoning R-1
Direction Pleasant to Yale to Park Slope to Lenox to Stratford
Rooms
Basement Full
Primary Bedroom Level First
Dining Room Flooring - Laminate
Kitchen Flooring - Hardwood, Countertops - Stone/Granite/Solid, Cabinets - Upgraded, Open Floorplan, Stainless Steel Appliances
Interior
Heating Baseboard, Natural Gas, Electric
Cooling None
Flooring Tile, Carpet, Laminate, Hardwood
Fireplaces Number 1
Fireplaces Type Living Room
Appliance Range, Dishwasher, Microwave, Refrigerator, Gas Water Heater, Tank Water Heater, Utility Connections for Gas Range
Laundry In Basement
Exterior
Fence Fenced
Community Features Public Transportation, Shopping, Park, Golf, Medical Facility, Highway Access, House of Worship
Utilities Available for Gas Range
Roof Type Shingle
Total Parking Spaces 4
Garage No
Building
Lot Description Corner Lot, Cleared, Level
Foundation Block
Sewer Public Sewer
Water Public
Others
Senior Community false
Read Less
Bought with Kempf-Vanderburgh Realty Consultants • Hampden Realty Center, LLC



