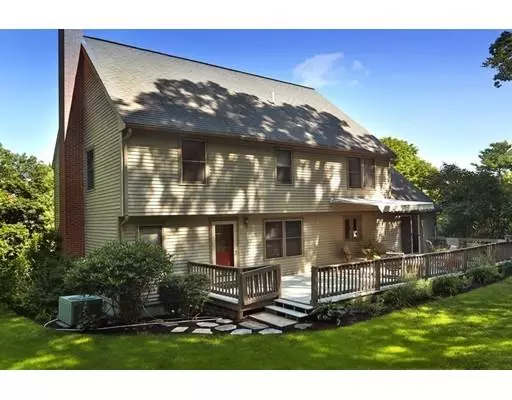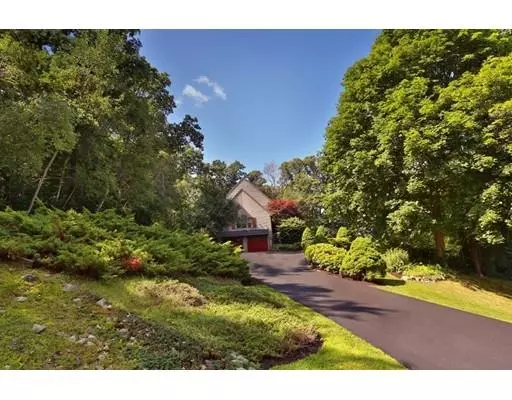For more information regarding the value of a property, please contact us for a free consultation.
1 Jewett Hill Rd Ipswich, MA 01938
Want to know what your home might be worth? Contact us for a FREE valuation!

Our team is ready to help you sell your home for the highest possible price ASAP
Key Details
Sold Price $610,000
Property Type Single Family Home
Sub Type Single Family Residence
Listing Status Sold
Purchase Type For Sale
Square Footage 2,350 sqft
Price per Sqft $259
MLS Listing ID 72570555
Sold Date 01/15/20
Style Colonial
Bedrooms 4
Full Baths 2
Half Baths 1
HOA Fees $83/ann
HOA Y/N true
Year Built 1992
Annual Tax Amount $7,231
Tax Year 2019
Lot Size 1.720 Acres
Acres 1.72
Property Description
Situated in a serene landscape on a private, cul-de-sac road this property's location is pleasantly convenient to shops, restaurants and popular attractions that Ipswich and neighboring towns have to offer, including Ipswich's famous Crane Beach with *resident* sticker parking! This colonial home features a large eat-in kitchen that pours into multiple rooms making it's flow an entertainer's dream! Natural light fills the Family Room highlighting the hardwood floor and cathedral ceiling. The Living Room provides a versatile space with home office, craft room or play/media room potential. You'll find multiple door access to the large deck that offers a picturesque spot to enjoy your morning coffee or relax in nature after the work day. Upstairs is newly carpeted throughout and you'll discover 3 generously sized bedrooms plus the Master Suite. All bedrooms have ceiling fans and large closets. Newer gas furnace & hot water heater + driveway recently resealed. Lots to admire inside & out!
Location
State MA
County Essex
Zoning RRA
Direction GPS to property
Rooms
Family Room Wood / Coal / Pellet Stove, Cathedral Ceiling(s), Ceiling Fan(s), Flooring - Hardwood, Balcony / Deck, Exterior Access
Basement Full, Interior Entry, Garage Access
Primary Bedroom Level Second
Dining Room Flooring - Hardwood, Wainscoting, Crown Molding
Kitchen Ceiling Fan(s), Flooring - Stone/Ceramic Tile, Dining Area, Pantry, Countertops - Stone/Granite/Solid, Breakfast Bar / Nook, Open Floorplan, Recessed Lighting, Stainless Steel Appliances
Interior
Heating Forced Air, Natural Gas, Pellet Stove
Cooling Central Air
Flooring Tile, Carpet, Hardwood
Fireplaces Number 1
Fireplaces Type Living Room
Appliance Range, Dishwasher, Refrigerator, Washer, Dryer, Range Hood, Gas Water Heater, Tank Water Heater
Laundry First Floor
Exterior
Exterior Feature Rain Gutters
Garage Spaces 2.0
Community Features Public Transportation, Shopping, Tennis Court(s), Park, Walk/Jog Trails, Stable(s), Golf, Medical Facility, Laundromat, Bike Path, Conservation Area, Highway Access, House of Worship, Marina, Public School, T-Station
Waterfront Description Beach Front
Roof Type Shingle
Total Parking Spaces 6
Garage Yes
Building
Lot Description Cul-De-Sac, Corner Lot, Wooded
Foundation Concrete Perimeter
Sewer Private Sewer
Water Private
Architectural Style Colonial
Schools
Elementary Schools Doyon
Middle Schools Ipswich Middle
High Schools Ipswich High
Others
Senior Community false
Read Less
Bought with Sharon Ronkin • Berkshire Hathaway HomeServices N.E. Prime Properties



