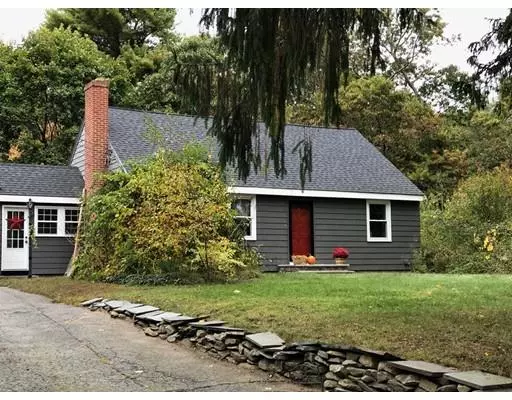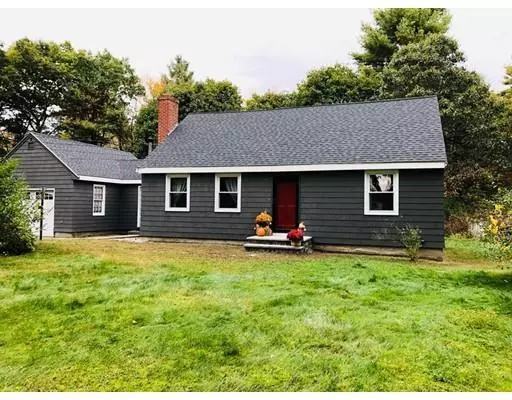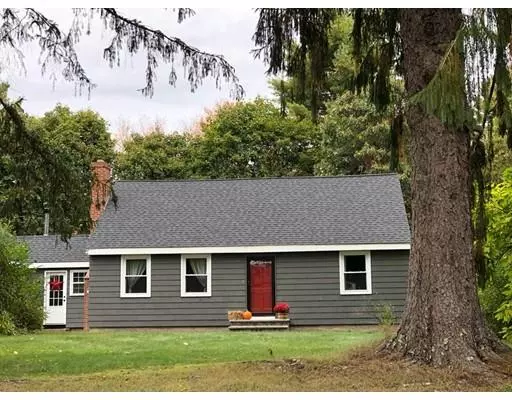For more information regarding the value of a property, please contact us for a free consultation.
246 Old Taunton Ave Norton, MA 02766
Want to know what your home might be worth? Contact us for a FREE valuation!

Our team is ready to help you sell your home for the highest possible price ASAP
Key Details
Sold Price $359,900
Property Type Single Family Home
Sub Type Single Family Residence
Listing Status Sold
Purchase Type For Sale
Square Footage 1,768 sqft
Price per Sqft $203
MLS Listing ID 72580867
Sold Date 01/16/20
Style Cape
Bedrooms 3
Full Baths 2
HOA Y/N false
Year Built 1961
Annual Tax Amount $4,838
Tax Year 2019
Lot Size 0.830 Acres
Acres 0.83
Property Description
This beautiful Cape style home boasts tons of character and charm. Modern, open floor plan with hardwood floors in living room and tiled kitchen and breezeway leading to garage. Brick faced, wood burning fireplace in large living room for those chilly New England nights. Brand new windows and sliders in breezeway leading to a huge, quiet, private, wooded back yard abutting old walk paths and conservation land. Attached, one care garage. Brand new bathroom on 1st floor near 2 oversized bedrooms with hardwood floors and lots of closet space. Take a walk up to the 2nd floor into the beautiful, brand new Master Suite which spreads over the entire level. New windows and wall to wall plush carpeting. Open the pocket, barn style door to enter the brand new luxurious spa bathroom with porcelain, wood look tile and floor to ceiling tiled shower with glass door. Tons of space for changing area to complete your master oasis. New paint in and out, Newer roof and windows.
Location
State MA
County Bristol
Zoning R60
Direction Off of Rte 140. Street sign says Taunton Ave coming from Taunton side.
Rooms
Basement Full
Primary Bedroom Level Second
Interior
Heating Baseboard, Oil
Cooling Window Unit(s)
Flooring Wood, Tile, Carpet
Fireplaces Number 1
Appliance Range, Microwave, Refrigerator, Washer, Dryer, Oil Water Heater, Tank Water Heaterless, Utility Connections for Electric Range, Utility Connections for Electric Oven, Utility Connections for Electric Dryer
Laundry In Basement, Washer Hookup
Exterior
Garage Spaces 1.0
Community Features Public Transportation, Shopping, Walk/Jog Trails, Highway Access, House of Worship
Utilities Available for Electric Range, for Electric Oven, for Electric Dryer, Washer Hookup
Waterfront Description Stream
Total Parking Spaces 4
Garage Yes
Building
Lot Description Wooded
Foundation Concrete Perimeter
Sewer Private Sewer
Water Public
Architectural Style Cape
Others
Acceptable Financing Contract
Listing Terms Contract
Read Less
Bought with Karen Tanzer • Coldwell Banker Residential Brokerage - Sharon



