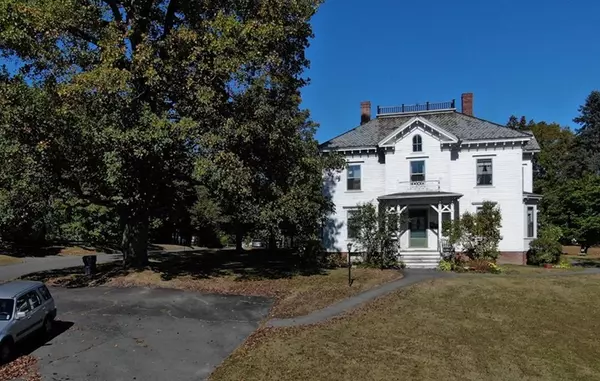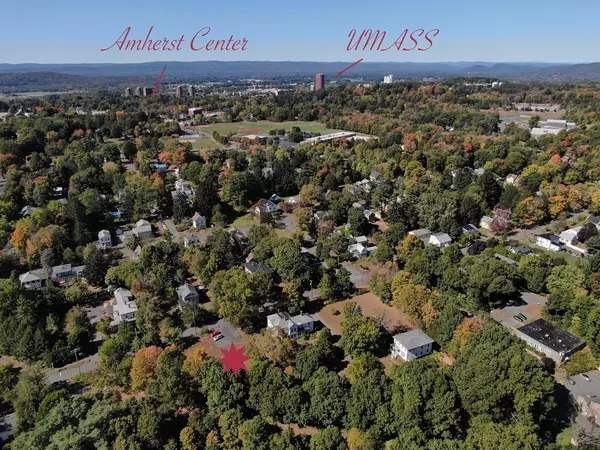For more information regarding the value of a property, please contact us for a free consultation.
67 N Whitney St Amherst, MA 01002
Want to know what your home might be worth? Contact us for a FREE valuation!

Our team is ready to help you sell your home for the highest possible price ASAP
Key Details
Sold Price $590,000
Property Type Multi-Family
Sub Type 4 Family - 4 Units Up/Down
Listing Status Sold
Purchase Type For Sale
Square Footage 3,813 sqft
Price per Sqft $154
MLS Listing ID 72576643
Sold Date 01/17/20
Bedrooms 7
Full Baths 4
Year Built 1900
Annual Tax Amount $12,356
Tax Year 2019
Lot Size 0.750 Acres
Acres 0.75
Property Description
OPPORTUNITY! This NON-owner occupied 4 family is available for purchase. It has been owned by the same family for over 65 years. The location is fabulous, close to all colleges and public transportation. The property has plenty of parking, with great rental history.
Location
State MA
County Hampshire
Zoning RG
Direction Main St-->N Whitney St -->#67 on the right
Rooms
Basement Full
Interior
Interior Features Unit 1(Internet Available - Unknown), Unit 2(Internet Available - Unknown), Unit 1 Rooms(Living Room, Kitchen, Sunroom), Unit 2 Rooms(Living Room, Kitchen), Unit 3 Rooms(Living Room, Kitchen), Unit 4 Rooms(Living Room, Kitchen)
Heating Unit 1(Hot Water Baseboard, Oil), Unit 2(Hot Water Baseboard, Oil), Unit 3(Hot Water Baseboard, Oil), Unit 4(Hot Water Baseboard, Oil)
Cooling Unit 1(Window AC), Unit 2(Window AC), Unit 3(Window AC), Unit 4(Window AC)
Flooring Wood, Vinyl, Carpet, Unit 1(undefined)
Appliance Unit 1(Range, Refrigerator, Washer, Dryer), Unit 2(Range, Refrigerator), Unit 3(Range, Refrigerator), Unit 4(Range, Refrigerator), Oil Water Heater, Utility Connections for Electric Range, Utility Connections for Electric Dryer, Utility Connections Varies per Unit
Laundry Washer Hookup
Exterior
Community Features Public Transportation, Shopping, Park, Walk/Jog Trails, Golf, Bike Path, Public School, University, Sidewalks
Utilities Available for Electric Range, for Electric Dryer, Washer Hookup, Varies per Unit
Roof Type Slate
Total Parking Spaces 10
Garage No
Building
Lot Description Easements, Cleared, Level
Story 6
Foundation Stone, Brick/Mortar
Sewer Public Sewer
Water Public
Schools
Elementary Schools Wildwood
Middle Schools Arms
High Schools Arhs
Read Less
Bought with Stiles & Dunn • Jones Group REALTORS®



