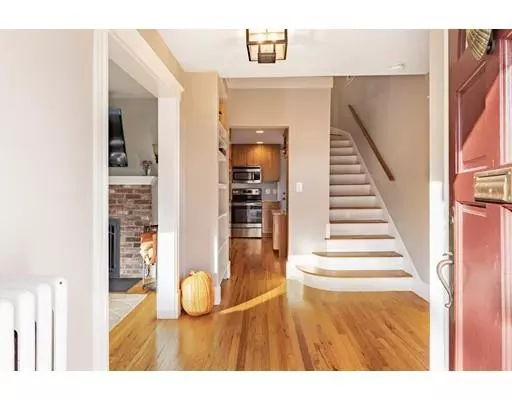For more information regarding the value of a property, please contact us for a free consultation.
65 Nason Road Swampscott, MA 01907
Want to know what your home might be worth? Contact us for a FREE valuation!

Our team is ready to help you sell your home for the highest possible price ASAP
Key Details
Sold Price $630,000
Property Type Single Family Home
Sub Type Single Family Residence
Listing Status Sold
Purchase Type For Sale
Square Footage 1,765 sqft
Price per Sqft $356
MLS Listing ID 72588687
Sold Date 01/17/20
Style Colonial
Bedrooms 3
Full Baths 2
HOA Y/N false
Year Built 1930
Annual Tax Amount $8,790
Tax Year 2019
Lot Size 6,534 Sqft
Acres 0.15
Property Description
Beautiful colonial located in a family neighborhood near Stanley School. Three bed, two full baths with loads of impressive updates. Remodeled kitchen in 2017 including all new appliances, granite countertops, and a built in wine rack. In 2017 the interior and exterior of the home was fully repainted as well as newly finished hardwood floors throughout. New irrigation system was installed in 2018. First floor also includes a full bath, beautiful dining room, living room with large bay windows and a beautiful recently re-bricked working fireplace, as well as a large office with built in cabinetry and a french pocket door. Second floor includes a large cedar closet, 3 nice size bedrooms with ceiling fans in each, and a full bath. A full walk in size attic with amazing storage or additional office potential. Partially finished basement is the ultimate kids playroom.
Location
State MA
County Essex
Zoning A-2
Direction Humphrey Street to Orchard Road to Nason Road
Rooms
Basement Partially Finished
Primary Bedroom Level Second
Dining Room Flooring - Hardwood, Lighting - Overhead
Kitchen Closet/Cabinets - Custom Built, Flooring - Hardwood, Pantry, Countertops - Upgraded, Breakfast Bar / Nook, Cabinets - Upgraded
Interior
Interior Features Office, Wet Bar
Heating Hot Water, Steam, Natural Gas, Electric
Cooling Window Unit(s)
Flooring Hardwood, Flooring - Hardwood
Fireplaces Number 1
Fireplaces Type Living Room
Appliance Range, Dishwasher, Disposal, Microwave, ENERGY STAR Qualified Refrigerator, ENERGY STAR Qualified Dryer, ENERGY STAR Qualified Dishwasher, ENERGY STAR Qualified Washer, Gas Water Heater, Utility Connections for Electric Range
Laundry In Basement
Exterior
Exterior Feature Rain Gutters, Sprinkler System
Garage Spaces 1.0
Fence Fenced/Enclosed, Fenced
Community Features Park, Golf, Bike Path, Public School
Utilities Available for Electric Range
Waterfront Description Beach Front, Ocean, 0 to 1/10 Mile To Beach
Roof Type Shingle
Total Parking Spaces 2
Garage Yes
Building
Foundation Block, Stone
Sewer Public Sewer
Water Public
Read Less
Bought with Helen Bolino • Berkshire Hathaway HomeServices Commonwealth Real Estate



