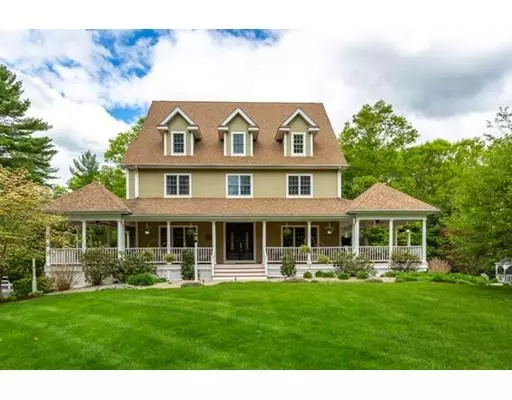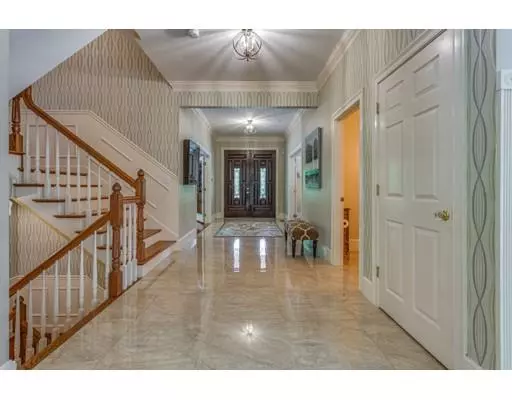For more information regarding the value of a property, please contact us for a free consultation.
135 Plain St (Private Cul-De-Sac) Norton, MA 02766
Want to know what your home might be worth? Contact us for a FREE valuation!

Our team is ready to help you sell your home for the highest possible price ASAP
Key Details
Sold Price $890,000
Property Type Single Family Home
Sub Type Single Family Residence
Listing Status Sold
Purchase Type For Sale
Square Footage 5,087 sqft
Price per Sqft $174
Subdivision Pine Ridge Estates
MLS Listing ID 72508824
Sold Date 01/21/20
Style Colonial, Contemporary
Bedrooms 4
Full Baths 3
Half Baths 1
HOA Y/N false
Year Built 2003
Annual Tax Amount $13,816
Tax Year 2019
Lot Size 3.100 Acres
Acres 3.1
Property Description
Elegant custom designed Colonial, majestically set on 3+ acres and features 5087sqft with 4 levels of living space. Inviting 54X13++ Porch. Double door entrance way, leads to the spacious foyer w/ porcelain tile. Kitchen has top of the line cabinets, stainless steel appliances, granite & island; this space opens to the Great Rm w/ porcelain floors, wainscoting, recessed lights, sconces & gas fireplace, one of 3 in the home. French doors lead to Sun Room & Screened Porch. Entertain in Dining Rm. 1st floor office w/ access to sitting area w/ wet bar. The 2nd level is highlighted by the elegant Master Bedroom Suite w/ fireplace, balcony & private bath w/ steam shower, jetted tub, 2 vanities & 22X8 closet with organization system. In addition 2 large bedrms separate by full bath, separate laundry Rm. 3rd level features 4th bedrm w/ full bath, Bonus Rm & loft. Carriage house/4 Stall Barn & Paddock; multipurpose space: art, music or yoga studio. Salt water pool & gazebo. 4C heated garage
Location
State MA
County Bristol
Zoning R-80
Direction Rt 123 to Leonard St,Right on Plain or Rt 123, to S Washington, left on Plain to private way
Rooms
Basement Full, Finished, Walk-Out Access, Interior Entry, Garage Access, Concrete
Primary Bedroom Level Second
Dining Room Flooring - Wood, French Doors, Archway, Crown Molding
Kitchen Ceiling Fan(s), Flooring - Stone/Ceramic Tile, Pantry, Countertops - Stone/Granite/Solid, Kitchen Island, Open Floorplan, Recessed Lighting, Remodeled, Stainless Steel Appliances, Pot Filler Faucet, Gas Stove, Lighting - Pendant, Archway
Interior
Interior Features Crown Molding, Ceiling Fan(s), Dining Area, Cable Hookup, Open Floor Plan, Recessed Lighting, Wainscoting, Steam / Sauna, Office, Great Room, Sun Room, Media Room, Exercise Room, Bonus Room, Central Vacuum, Wet Bar
Heating Natural Gas, Hydro Air, Fireplace
Cooling Central Air, Dual
Flooring Wood, Tile, Carpet, Laminate, Marble, Hardwood, Flooring - Hardwood, Flooring - Stone/Ceramic Tile, Flooring - Vinyl, Flooring - Wall to Wall Carpet
Fireplaces Number 3
Fireplaces Type Master Bedroom, Wood / Coal / Pellet Stove
Appliance Range, Oven, Dishwasher, Microwave, Refrigerator, Washer, Dryer, Vacuum System, Range Hood, Other, Gas Water Heater, Tank Water Heater, Water Heater(Separate Booster), Plumbed For Ice Maker, Utility Connections for Gas Range, Utility Connections for Electric Oven, Utility Connections for Electric Dryer
Laundry Closet/Cabinets - Custom Built, Flooring - Stone/Ceramic Tile, Electric Dryer Hookup, Washer Hookup, Second Floor
Exterior
Exterior Feature Balcony / Deck, Balcony, Rain Gutters, Storage, Professional Landscaping, Sprinkler System, Decorative Lighting, Horses Permitted
Garage Spaces 4.0
Fence Fenced
Pool In Ground
Community Features Shopping, Pool, Walk/Jog Trails, Stable(s), Golf, Medical Facility, Highway Access, House of Worship, Private School, Public School, University
Utilities Available for Gas Range, for Electric Oven, for Electric Dryer, Washer Hookup, Icemaker Connection
Roof Type Asphalt/Composition Shingles
Total Parking Spaces 20
Garage Yes
Private Pool true
Building
Lot Description Cul-De-Sac, Wooded, Easements, Level
Foundation Concrete Perimeter
Sewer Private Sewer
Water Private
Schools
Elementary Schools Lg /Solomonese
Middle Schools Norton Ms
High Schools Norton Hs
Others
Senior Community false
Acceptable Financing Contract
Listing Terms Contract
Read Less
Bought with Kathy Portway • Success! Real Estate



