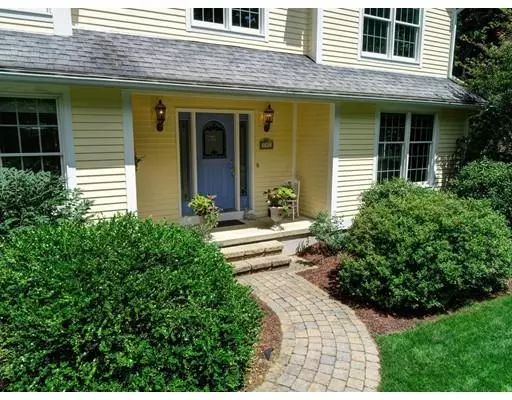For more information regarding the value of a property, please contact us for a free consultation.
181 Wildflower Dr Amherst, MA 01002
Want to know what your home might be worth? Contact us for a FREE valuation!

Our team is ready to help you sell your home for the highest possible price ASAP
Key Details
Sold Price $575,000
Property Type Single Family Home
Sub Type Single Family Residence
Listing Status Sold
Purchase Type For Sale
Square Footage 3,210 sqft
Price per Sqft $179
Subdivision Amherst Woods
MLS Listing ID 72541232
Sold Date 01/03/20
Style Colonial, Contemporary
Bedrooms 4
Full Baths 2
Half Baths 1
HOA Y/N false
Year Built 1998
Annual Tax Amount $10,357
Tax Year 2019
Lot Size 0.480 Acres
Acres 0.48
Property Description
You won't find a better quality home in the area at this price! This 4 BR, 2.5 bath contemporary colonial is located in Amherst Woods minutes from the bike path! Upon entering the home, you will be greeted by a large open foyer with chandelier and oak stairway. The kitchen has hardwood oak flooring, custom red birch cabinets, recessed lighting, breakfast bar and opens to the expansive living room with vaulted ceiling, and fireplace with access to the outdoor patio. The extra large dining room and family room also have oak flooring. On the second floor is the expansive master bedroom suite which has a high ceiling, walk-in closet, and master bath with jacuzzi and two additional bedrooms w/guest bath. The room above the garage is perfect for storage or can be finished to provide additional living space. You will also fall in love with the one of a kind game room and entertaining area in the basement! Beautiful landscaping, perennial gardens, and fruit bushes surround the home.
Location
State MA
County Hampshire
Zoning res
Direction Off Station Rd
Rooms
Family Room Flooring - Hardwood
Basement Full, Partially Finished, Interior Entry, Concrete
Primary Bedroom Level Second
Dining Room Flooring - Hardwood
Kitchen Closet/Cabinets - Custom Built, Flooring - Hardwood, Breakfast Bar / Nook
Interior
Interior Features Game Room
Heating Forced Air, Oil
Cooling Central Air
Flooring Tile, Hardwood
Fireplaces Number 1
Fireplaces Type Living Room
Appliance Range, Dishwasher, Microwave, Refrigerator, Gas Water Heater, Utility Connections for Gas Range, Utility Connections for Gas Dryer
Laundry First Floor, Washer Hookup
Exterior
Exterior Feature Sprinkler System, Fruit Trees, Garden
Garage Spaces 2.0
Community Features Public Transportation, Shopping, Walk/Jog Trails, Golf, Medical Facility, Bike Path, Conservation Area, House of Worship, Public School, University
Utilities Available for Gas Range, for Gas Dryer, Washer Hookup
View Y/N Yes
View Scenic View(s)
Roof Type Shingle
Total Parking Spaces 2
Garage Yes
Building
Lot Description Level
Foundation Concrete Perimeter
Sewer Public Sewer
Water Public
Architectural Style Colonial, Contemporary
Schools
High Schools Amherst
Others
Senior Community false
Read Less
Bought with Christine Lau • 5 College REALTORS®



