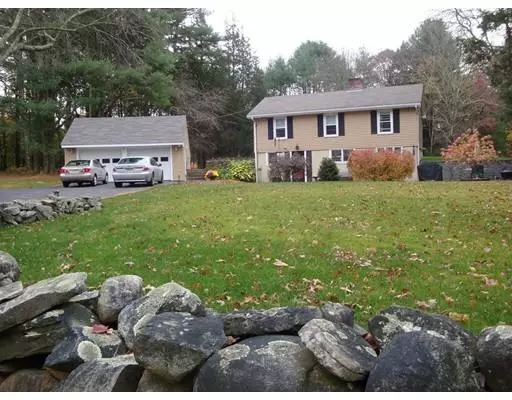For more information regarding the value of a property, please contact us for a free consultation.
62 Barrows Street Norton, MA 02766
Want to know what your home might be worth? Contact us for a FREE valuation!

Our team is ready to help you sell your home for the highest possible price ASAP
Key Details
Sold Price $430,000
Property Type Single Family Home
Sub Type Single Family Residence
Listing Status Sold
Purchase Type For Sale
Square Footage 1,788 sqft
Price per Sqft $240
MLS Listing ID 72586647
Sold Date 12/31/19
Style Ranch, Raised Ranch
Bedrooms 4
Full Baths 2
Half Baths 1
Year Built 1952
Annual Tax Amount $4,730
Tax Year 2019
Lot Size 1.790 Acres
Acres 1.79
Property Description
Impeccably kept 2 homes attached = 2 family compound with 2 car detached garage. Set on an enchanting almost 2 acre lot with 80 acres of town land abutting. Main house features first level open floor plan, fireplace living room, dining room,fully applianced granite kitchen. Huge laundry with storage cabinets and folding counter.and half bath. Huge walk-in utility pantries and storage closets. Second level with 2 bedrooms, full bath expansive 19' family room. Attached ranch home offers 440 sq ft living room, bedroom, full bath with oversized shower. Outside living is what this family wanted with private pati0 and grilling area. Oversized 2 car garage with electric and workshop space. Great home w? lots of outside patios and a huge private backyard for big family gatherings. One oil system for both homes. This home has pizzazz and will make your family never leave home. Borderland State Park close by which is great for walking year round or just enjoy nature in your own back yard
Location
State MA
County Bristol
Zoning Res
Direction S Worcester Street or Route 140 to Barrows Street
Rooms
Family Room Flooring - Laminate, Window(s) - Picture, Recessed Lighting
Basement Crawl Space, Finished
Primary Bedroom Level Second
Dining Room Flooring - Stone/Ceramic Tile, Exterior Access, Open Floorplan, Recessed Lighting
Kitchen Flooring - Stone/Ceramic Tile, Countertops - Stone/Granite/Solid, Open Floorplan, Recessed Lighting
Interior
Interior Features Living/Dining Rm Combo, Kitchen, Bedroom, Foyer, Mud Room
Heating Central, Baseboard, Oil
Cooling None
Flooring Wood, Tile, Vinyl, Carpet, Laminate, Flooring - Laminate
Fireplaces Number 1
Fireplaces Type Living Room
Appliance Range, Dishwasher, Refrigerator, Electric Water Heater, Utility Connections for Electric Range, Utility Connections for Electric Oven
Laundry First Floor
Exterior
Exterior Feature Storage, Decorative Lighting, Garden, Horses Permitted
Garage Spaces 2.0
Community Features Public Transportation, Shopping, Pool, Tennis Court(s), Park
Utilities Available for Electric Range, for Electric Oven
Roof Type Shingle
Total Parking Spaces 10
Garage Yes
Building
Lot Description Wooded
Foundation Concrete Perimeter, Block
Sewer Private Sewer
Water Public
Architectural Style Ranch, Raised Ranch
Others
Senior Community false
Read Less
Bought with Caryn Campbell • Conway - Mansfield



