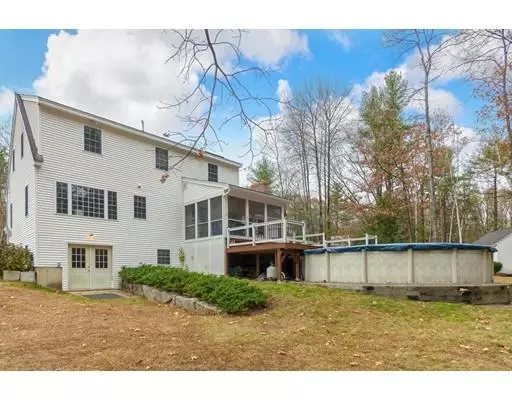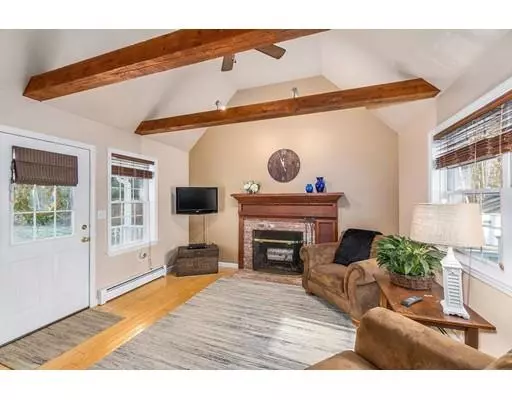For more information regarding the value of a property, please contact us for a free consultation.
14 Boucher Rd Lunenburg, MA 01462
Want to know what your home might be worth? Contact us for a FREE valuation!

Our team is ready to help you sell your home for the highest possible price ASAP
Key Details
Sold Price $415,000
Property Type Single Family Home
Sub Type Single Family Residence
Listing Status Sold
Purchase Type For Sale
Square Footage 2,350 sqft
Price per Sqft $176
MLS Listing ID 72594751
Sold Date 01/03/20
Style Cape
Bedrooms 3
Full Baths 2
Year Built 1999
Annual Tax Amount $6,682
Tax Year 2019
Lot Size 0.960 Acres
Acres 0.96
Property Description
Pride of Ownership & Quality Built best describes this Lunenburg Three Bedroom Cape Home w/Barn and Pool! Well located on dead-end street yet near commuter routes. The warmth of home is immediate as you enter! Solid wood floors, natural light throughout and the thoughtful choices will be impressive. Well appointed kitchen with center island seating is the nucleus of the home opening to formal dining and oversized living room. Upper level offers three bedrooms with custom master closet that will not disappoint. You will spend lots of time in the screened in room overlooking double tiered deck to pool the perfect place for family gatherings or outdoor fun! Bonus finished Lower level offers custom built-ins and so much space for office space, craft room and so much more. The well though out mudroom has double door exit with ease of access to Barn and kennel. 1 Stall Barn w/storage HW Electricity & Kennel. A must see to appreciate! 2x6 Construction home - Well Maintained & Move in Ready!
Location
State MA
County Worcester
Zoning RES
Direction Route 2A Massachusetts Avenue to Rt 13 North (Chase Road) - Boucher is on the left.
Rooms
Family Room Cathedral Ceiling(s), Beamed Ceilings, Flooring - Hardwood
Basement Full, Partially Finished, Walk-Out Access, Interior Entry, Concrete
Primary Bedroom Level Second
Dining Room Flooring - Wood, Lighting - Overhead
Kitchen Flooring - Stone/Ceramic Tile, Countertops - Paper Based, Kitchen Island, Deck - Exterior, Open Floorplan
Interior
Interior Features Ceiling Fan(s), Closet, Closet/Cabinets - Custom Built, Recessed Lighting, Great Room, Mud Room, Bonus Room, Internet Available - Unknown
Heating Baseboard, Oil
Cooling None
Flooring Flooring - Wood, Flooring - Stone/Ceramic Tile
Fireplaces Number 1
Fireplaces Type Family Room
Appliance Dishwasher, Countertop Range, Refrigerator, Utility Connections for Electric Range, Utility Connections for Electric Oven, Utility Connections for Electric Dryer
Laundry Closet/Cabinets - Custom Built, Closet - Double, In Basement, Washer Hookup
Exterior
Exterior Feature Rain Gutters, Storage, Horses Permitted, Kennel
Community Features Shopping, Walk/Jog Trails, Golf, Highway Access, House of Worship, Private School, Public School, University
Utilities Available for Electric Range, for Electric Oven, for Electric Dryer, Washer Hookup
Roof Type Shingle
Total Parking Spaces 8
Garage No
Building
Lot Description Wooded, Cleared, Gentle Sloping
Foundation Concrete Perimeter
Sewer Private Sewer
Water Private
Architectural Style Cape
Schools
Elementary Schools Lunenburg
Middle Schools Lunenburg
High Schools Lunenburg
Read Less
Bought with Robert McKillop • Gibson Sotheby's International Realty



