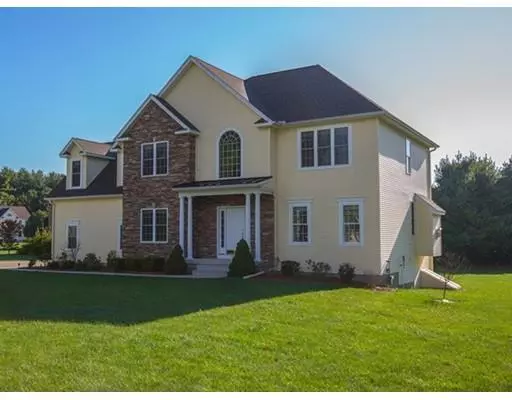For more information regarding the value of a property, please contact us for a free consultation.
37 Deer Run Southwick, MA 01077
Want to know what your home might be worth? Contact us for a FREE valuation!

Our team is ready to help you sell your home for the highest possible price ASAP
Key Details
Sold Price $470,000
Property Type Single Family Home
Sub Type Single Family Residence
Listing Status Sold
Purchase Type For Sale
Square Footage 2,520 sqft
Price per Sqft $186
MLS Listing ID 72513974
Sold Date 01/03/20
Style Colonial
Bedrooms 4
Full Baths 2
Half Baths 1
HOA Y/N false
Year Built 2014
Annual Tax Amount $8,251
Tax Year 2019
Lot Size 1.650 Acres
Acres 1.65
Property Description
How Long Have You Been Waiting for a 2,520 sq ft Luxurious Home in this price range on nearly 2 acres of land in one of Southwick's most desired neighborhoods? An entertainers dream with 760 sq ft finished basement on a lot big enough for gardens, pool - let your dreams run wild! Exceptional workmanship, quality & details, generous main level keeps the feel cozy and compact with open concept & gas fireplace. The bright basement and the upscale touches with windows to let the light shine in and impeccable finishes for a media room or extremely large comfy family room. Walk back up to the foyer into the master & en-suite - but you may never want to leave its jetted tub, separate glass/tile shower, double vanity, walk-in closet & laundry in hall cubby. Plenty of storage make this home a touch above the rest. High end options aren't limited to inside, concrete driveway, added trees, top of the line molding & shades throughout - over $60,000 in upgrades have been added in just 5 years!
Location
State MA
County Hampden
Zoning R20
Direction Off South Longyard Road or Off Foster Road
Rooms
Family Room Flooring - Wall to Wall Carpet, Recessed Lighting, Remodeled, Crown Molding
Basement Full, Partially Finished, Interior Entry, Bulkhead, Radon Remediation System, Concrete
Primary Bedroom Level Second
Dining Room Flooring - Hardwood, Window(s) - Bay/Bow/Box, Chair Rail, Open Floorplan, Crown Molding
Kitchen Flooring - Stone/Ceramic Tile, Dining Area, Balcony / Deck, Pantry, Countertops - Stone/Granite/Solid, Open Floorplan, Recessed Lighting, Slider, Stainless Steel Appliances, Crown Molding
Interior
Interior Features Recessed Lighting, Ceiling - Vaulted, Open Floor Plan, Game Room, Foyer, Central Vacuum
Heating Forced Air, Natural Gas
Cooling Central Air
Flooring Tile, Carpet, Hardwood, Flooring - Wall to Wall Carpet
Fireplaces Number 1
Fireplaces Type Living Room
Appliance Range, Dishwasher, Microwave, Refrigerator, Vacuum System, Tank Water Heaterless, Utility Connections for Gas Range, Utility Connections for Electric Range, Utility Connections for Electric Dryer
Laundry Second Floor, Washer Hookup
Exterior
Exterior Feature Balcony - Exterior, Rain Gutters, Sprinkler System
Garage Spaces 2.0
Community Features Park, Walk/Jog Trails, Stable(s), Golf, Bike Path, Highway Access, House of Worship, Marina, Sidewalks
Utilities Available for Gas Range, for Electric Range, for Electric Dryer, Washer Hookup
Roof Type Shingle
Total Parking Spaces 4
Garage Yes
Building
Lot Description Easements, Level
Foundation Concrete Perimeter
Sewer Private Sewer
Water Public
Architectural Style Colonial
Schools
Elementary Schools Woodland
Middle Schools Powder Mill
High Schools Sths
Others
Senior Community false
Read Less
Bought with The Ayre-DeFilipi Team • Ayre Real Estate Co, Inc.



