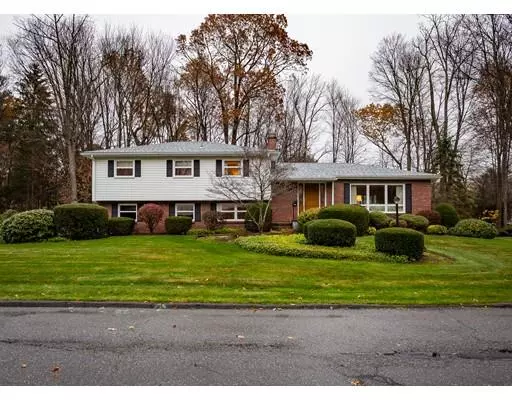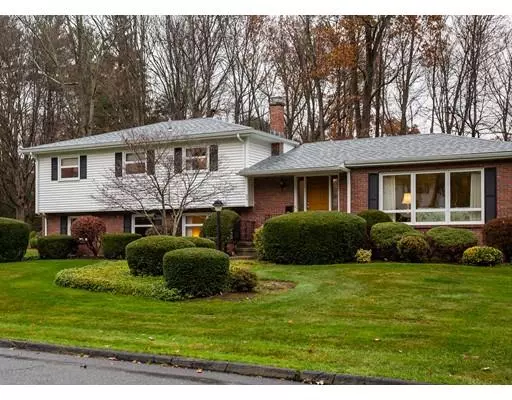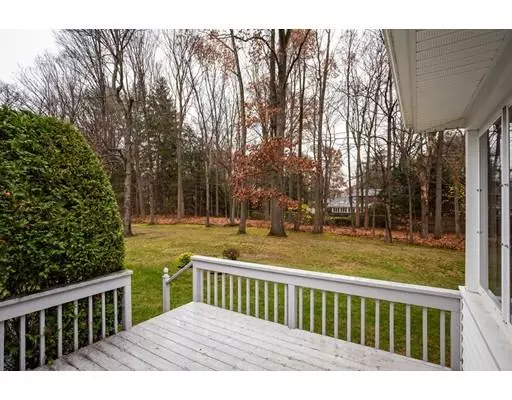For more information regarding the value of a property, please contact us for a free consultation.
56 Longfellow Rd Holyoke, MA 01040
Want to know what your home might be worth? Contact us for a FREE valuation!

Our team is ready to help you sell your home for the highest possible price ASAP
Key Details
Sold Price $290,000
Property Type Single Family Home
Sub Type Single Family Residence
Listing Status Sold
Purchase Type For Sale
Square Footage 2,098 sqft
Price per Sqft $138
MLS Listing ID 72590440
Sold Date 01/03/20
Bedrooms 4
Full Baths 2
Half Baths 1
Year Built 1964
Annual Tax Amount $5,355
Tax Year 2019
Lot Size 0.590 Acres
Acres 0.59
Property Description
Outstanding 4 bedroom home in prestigious Woodmar Glen! This meticulous home offers over 2000sf with spacious open floor plan on main level, large windows with an abundance of natural light, recessed dimmable lighting, updated kitchen appliances including double ovens & sliders to a relaxing 3-season porch! Upstairs find a large master bedroom with his/hers closets & master bath with tile floor, 3 more good-sized bedrooms & another full bath. Lower level offers a great family room with built-ins, a powder room, laundry & garage access. The partially finished basement has a large cedar closet & even more space. Enjoy a newer roof, furnace and water heater, 1 year old washer & dryer, central AC, gas heat & irrigation system. Outside find a deck, manicured landscaping and a park-like setting. This property is close to major highways and amenities..a wonderful home!
Location
State MA
County Hampden
Zoning R-1
Direction Easthampton Rd. to Burns Way to Longfellow
Rooms
Family Room Closet/Cabinets - Custom Built, Flooring - Wall to Wall Carpet, Lighting - Overhead
Basement Full, Partially Finished, Sump Pump
Primary Bedroom Level Third
Dining Room Open Floorplan, Slider
Kitchen Flooring - Stone/Ceramic Tile, Dining Area, Cabinets - Upgraded, Lighting - Overhead
Interior
Interior Features Slider, Sun Room
Heating Baseboard, Natural Gas
Cooling Central Air
Appliance Oven, Dishwasher, Disposal, Microwave, Countertop Range, Refrigerator, Washer, Dryer, Tank Water Heater, Utility Connections for Electric Range, Utility Connections for Electric Dryer
Laundry First Floor, Washer Hookup
Exterior
Exterior Feature Rain Gutters, Professional Landscaping, Sprinkler System
Garage Spaces 2.0
Community Features Public Transportation, Park, Medical Facility, Highway Access, Public School
Utilities Available for Electric Range, for Electric Dryer, Washer Hookup
Roof Type Shingle
Total Parking Spaces 5
Garage Yes
Building
Lot Description Cleared, Level
Foundation Block
Sewer Public Sewer
Water Public
Others
Senior Community false
Read Less
Bought with Duane Desilets • Park Square Realty



