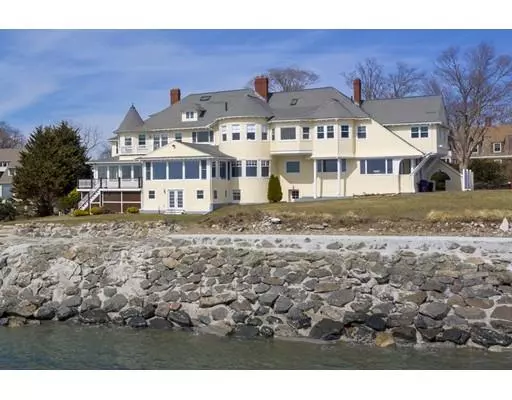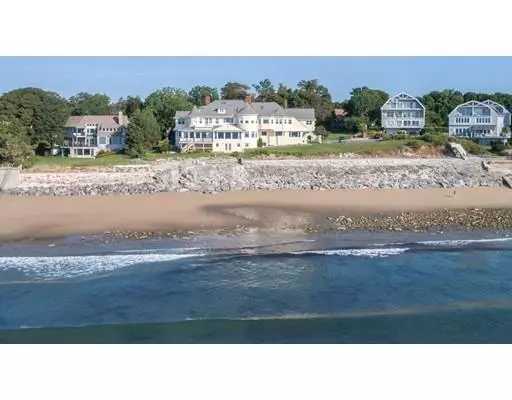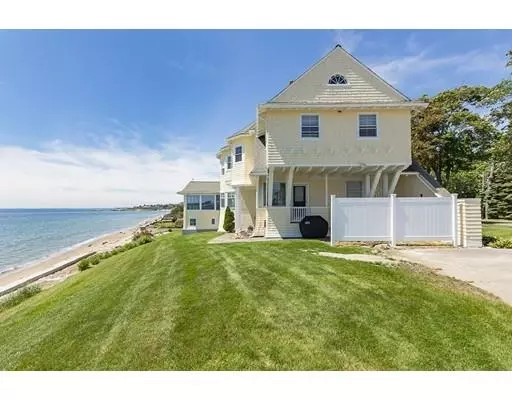For more information regarding the value of a property, please contact us for a free consultation.
22 Northstone Road Swampscott, MA 01907
Want to know what your home might be worth? Contact us for a FREE valuation!

Our team is ready to help you sell your home for the highest possible price ASAP
Key Details
Sold Price $3,325,000
Property Type Single Family Home
Sub Type Single Family Residence
Listing Status Sold
Purchase Type For Sale
Square Footage 8,000 sqft
Price per Sqft $415
MLS Listing ID 72365853
Sold Date 12/27/19
Style Shingle
Bedrooms 6
Full Baths 5
Half Baths 3
HOA Y/N false
Year Built 1890
Annual Tax Amount $50,323
Tax Year 2018
Lot Size 0.760 Acres
Acres 0.76
Property Description
Stunning oceanfront masterpiece with sweeping water views from virtually every room. This 6 bedroom, 5 full and 3 half bath residence has the architectural details of a bygone era with the modern amenities of today's discerning buyer. Watch the sun rise and set from your expansive living room or elegant fire placed dining room, enjoy a quiet moment in front of several wood burning fireplaces or entertain in a beautifully updated chef's kitchen, all on top of a sandy beach. Highlights include rich hardwood floors, custom built cabinetry, period crown moldings, and a light filled open floor plan with generous sized rooms. State of the art gourmet kitchen with gas fireplace, oversized granite island, sitting area and breakfast nook. Spa like master suite with marble bathroom, sitting area, dressing room, two walk in closets and mahogany deck. This gracious oceanfront home has it all! Live waterfront this summer and all year round.
Location
State MA
County Essex
Zoning res
Direction Atlantic Avenue to Northstone Road
Rooms
Family Room Ceiling Fan(s), Beamed Ceilings, Flooring - Hardwood
Basement Full, Partially Finished, Walk-Out Access
Primary Bedroom Level Second
Dining Room Beamed Ceilings, Closet/Cabinets - Custom Built, Flooring - Stone/Ceramic Tile, Window(s) - Bay/Bow/Box, Chair Rail
Kitchen Flooring - Hardwood, Dining Area, Pantry, Countertops - Stone/Granite/Solid, Cabinets - Upgraded, Exterior Access, Stainless Steel Appliances, Pot Filler Faucet, Wine Chiller, Gas Stove
Interior
Interior Features Beamed Ceilings, Ceiling - Beamed, Closet/Cabinets - Custom Built, Ceiling Fan(s), Recessed Lighting, Entrance Foyer, Study, Sitting Room, Sun Room, Game Room
Heating Forced Air, Natural Gas, Fireplace
Cooling Central Air
Flooring Tile, Hardwood, Flooring - Hardwood
Fireplaces Number 6
Fireplaces Type Dining Room, Family Room, Kitchen
Appliance Range, Oven, Dishwasher, Disposal, Trash Compactor, Microwave, Refrigerator, Washer, Dryer, Gas Water Heater
Laundry Closet/Cabinets - Custom Built, Flooring - Hardwood, Countertops - Stone/Granite/Solid, Recessed Lighting, First Floor
Exterior
Exterior Feature Professional Landscaping, Sprinkler System
Community Features Public Transportation, Shopping, Walk/Jog Trails, Golf, Bike Path, Public School, T-Station
Waterfront Description Waterfront, Beach Front, Ocean, Ocean, Direct Access, Frontage, 0 to 1/10 Mile To Beach, Beach Ownership(Public,Deeded Rights)
View Y/N Yes
View Scenic View(s)
Roof Type Shingle
Total Parking Spaces 8
Garage No
Building
Foundation Concrete Perimeter
Sewer Public Sewer
Water Public
Others
Senior Community false
Read Less
Bought with Crowell & Frost Realty Group • J. Barrett & Company



