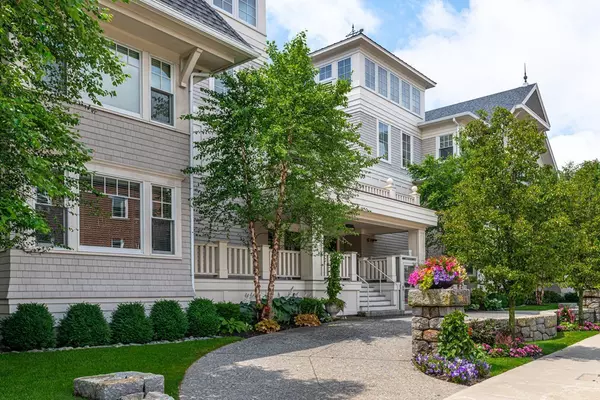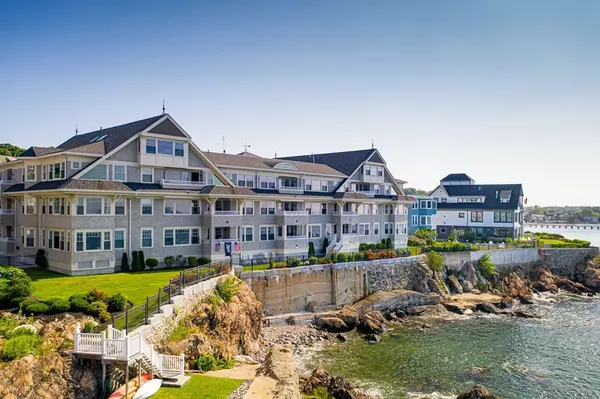For more information regarding the value of a property, please contact us for a free consultation.
245 Humphrey Street #104 Swampscott, MA 01907
Want to know what your home might be worth? Contact us for a FREE valuation!

Our team is ready to help you sell your home for the highest possible price ASAP
Key Details
Sold Price $708,500
Property Type Condo
Sub Type Condominium
Listing Status Sold
Purchase Type For Sale
Square Footage 1,372 sqft
Price per Sqft $516
MLS Listing ID 72535314
Sold Date 01/03/20
Bedrooms 2
Full Baths 2
HOA Fees $504/mo
HOA Y/N true
Year Built 2013
Annual Tax Amount $11,512
Tax Year 2019
Property Description
Luxury Seaside 2 bedroom, 2 bath Condominium in the Concordia approx. 14 miles N. of Boston. Built in 2013 by Paradise Construction, this home has the details & amenities that today's buyers want. High end appliances such as the Sub Zero refrigerator & Wolf Stove in the open kitchen w/granite counter tops & wood floors is just a start. Deep crown moldings, recessed lighting, a living room w/gas fireplace, that is also open to the dining area, & the kitchen with an adjacent laundry room makes for easy living. The master bedroom is a welcome retreat with peaks of the ocean, a large walk in closet, deck, and & a calming master bath with double vanity, generous sized shower, and tile floors. This 15 unit complex has an elevator in the building, 2 car parking in the heated garage, & supplemental storage in the garage. Exit the back of the Concordia to the shared green space, and steps down to the beach. Head out the front door to restaurants, shops, and downtown Swampscott
Location
State MA
County Essex
Zoning A4
Direction 1A from Boston heading along the coast to Humphrey Street in Swampscott
Rooms
Primary Bedroom Level First
Dining Room Flooring - Wood, Recessed Lighting, Crown Molding
Kitchen Flooring - Wood, Countertops - Stone/Granite/Solid, Stainless Steel Appliances, Crown Molding
Interior
Interior Features Closet, Entry Hall
Heating Forced Air, Natural Gas, Unit Control
Cooling Central Air, Unit Control
Flooring Wood, Tile, Flooring - Wood
Fireplaces Number 1
Fireplaces Type Living Room
Appliance Range, Microwave, Freezer, Washer, ENERGY STAR Qualified Refrigerator, ENERGY STAR Qualified Dryer, ENERGY STAR Qualified Dishwasher, Range Hood, Gas Water Heater, Tank Water Heater, Utility Connections for Gas Range, Utility Connections for Electric Oven
Laundry Flooring - Wood, First Floor, In Unit, Washer Hookup
Exterior
Exterior Feature Balcony, Professional Landscaping, Sprinkler System, Stone Wall
Garage Spaces 2.0
Community Features Public Transportation, Shopping, Park, Walk/Jog Trails, Bike Path, House of Worship, Public School, T-Station
Utilities Available for Gas Range, for Electric Oven, Washer Hookup
Waterfront Description Waterfront, Beach Front, Ocean, Bay, Frontage, Access, Direct Access, Private, Ocean, Direct Access, Frontage, Walk to, 0 to 1/10 Mile To Beach, Beach Ownership(Private)
Roof Type Shingle
Garage Yes
Building
Story 1
Sewer Public Sewer
Water Public
Schools
Elementary Schools Public
Middle Schools Public
High Schools Public
Others
Pets Allowed Breed Restrictions
Read Less
Bought with Julie Sagan • Sagan Harborside Sotheby's International Realty



