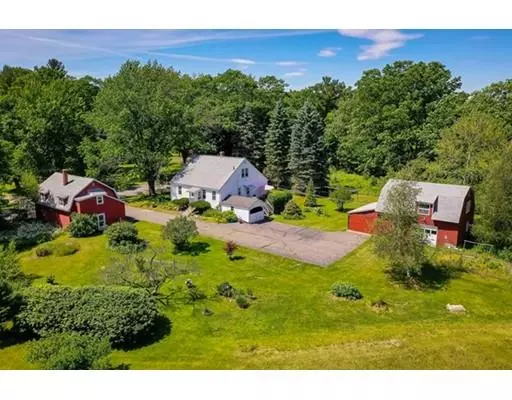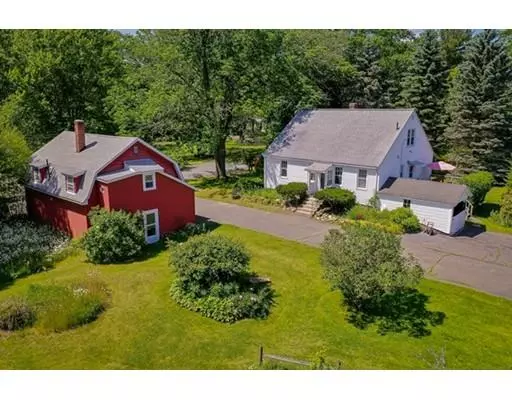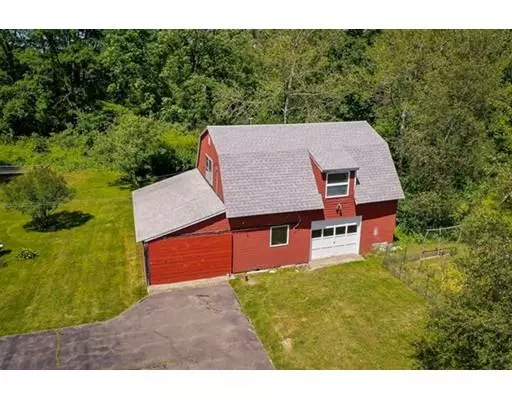For more information regarding the value of a property, please contact us for a free consultation.
552 West Townsend Rd Lunenburg, MA 01462
Want to know what your home might be worth? Contact us for a FREE valuation!

Our team is ready to help you sell your home for the highest possible price ASAP
Key Details
Sold Price $328,300
Property Type Single Family Home
Sub Type Single Family Residence
Listing Status Sold
Purchase Type For Sale
Square Footage 1,837 sqft
Price per Sqft $178
MLS Listing ID 72522994
Sold Date 10/07/19
Style Cape
Bedrooms 3
Full Baths 1
Year Built 1944
Annual Tax Amount $6,179
Tax Year 2019
Lot Size 1.840 Acres
Acres 1.84
Property Description
Unique multi-family with two entirely separate homes set on 1.84 +/- acres. Mature landscaping with lilacs, raspberries, blueberry patch, peach trees, goose berries/currants plenty of room to expand the gardens. Detached barn with lots of storage above lends itself to many possible uses: Gentlemen's Farm, Workshop, Hobbyist, Auto Enthusiast, Art Studio. Property is an established multi-family and could be a great in-law apartment or income generating opportunity. Main house has kitchen with walk in pantry, bath, living room with birch hardwood flooring, three bedrooms, enclosed front porch, office, walk out basement with a framed Sauna that needs a new heating unit. Second building with apartment above garage has kitchen, living room, bath, two bedrooms with hardwood flooring. Each unit has separate heating and hot water. Property could work for a separate home business has plenty of parking.
Location
State MA
County Worcester
Zoning residentia
Direction Rte. 13 to West Townsend Road
Rooms
Basement Full, Walk-Out Access, Interior Entry, Sump Pump, Concrete
Primary Bedroom Level Main
Kitchen Flooring - Vinyl, Pantry, Breakfast Bar / Nook, Country Kitchen, Exterior Access
Interior
Interior Features Bathroom - With Tub & Shower, Closet, Breakfast Bar / Nook, In-Law Floorplan, Home Office
Heating Central, Steam, Oil
Cooling None
Flooring Wood, Tile, Vinyl, Flooring - Hardwood, Flooring - Vinyl, Flooring - Wood
Appliance Range, Dishwasher, Refrigerator, Propane Water Heater, Tank Water Heater, Utility Connections for Gas Range
Laundry Washer Hookup
Exterior
Exterior Feature Rain Gutters, Fruit Trees, Garden
Garage Spaces 2.0
Community Features Golf, House of Worship, Public School
Utilities Available for Gas Range, Washer Hookup
Roof Type Shingle
Total Parking Spaces 8
Garage Yes
Building
Foundation Stone
Sewer Private Sewer
Water Private
Schools
Elementary Schools Turkey
Middle Schools Lunenburg
High Schools Lunenburg High
Read Less
Bought with Jeanne Bowers • Keller Williams Realty North Central



