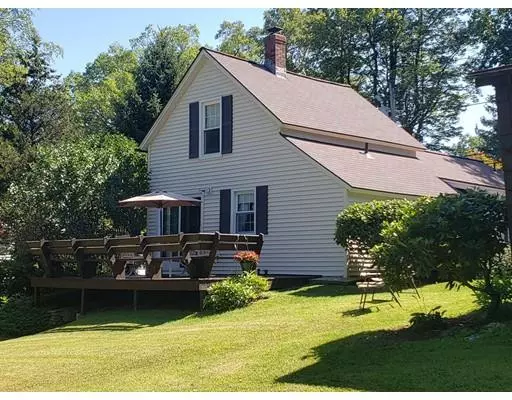For more information regarding the value of a property, please contact us for a free consultation.
68 Mccarthy Ave Leicester, MA 01611
Want to know what your home might be worth? Contact us for a FREE valuation!

Our team is ready to help you sell your home for the highest possible price ASAP
Key Details
Sold Price $225,000
Property Type Single Family Home
Sub Type Single Family Residence
Listing Status Sold
Purchase Type For Sale
Square Footage 866 sqft
Price per Sqft $259
MLS Listing ID 72548559
Sold Date 12/26/19
Style Cape
Bedrooms 3
Full Baths 1
HOA Y/N false
Year Built 1890
Annual Tax Amount $2,213
Tax Year 2019
Lot Size 0.290 Acres
Acres 0.29
Property Description
Charming move in ready property, motivated sellers just off route 9,minutes to Worcester Airport and easily assessable to Train Station less than a hour to Boston. Beautiful curb appeal with stone wall in the front yard. This home has 3 bedrooms and 1 bath, kitchen with ample cabinetry, spacious living room with beautiful hardwood floors and original woodwork throughout the home. Sliders to the outside deck into a beautiful spacious private landscaped yard.
Location
State MA
County Worcester
Zoning R2
Direction Rt 9 West to Leicester, Worcester city line take ( L) on McCarthy ave to #68 top of hill on (R).
Rooms
Basement Partial, Walk-Out Access, Interior Entry, Concrete, Unfinished
Primary Bedroom Level First
Kitchen Bathroom - Full, Ceiling Fan(s), Flooring - Vinyl
Interior
Interior Features Bathroom, Finish - Earthen Plaster
Heating Forced Air, Oil
Cooling Window Unit(s)
Flooring Wood, Vinyl, Hardwood, Pine
Appliance Range, Refrigerator, Washer, Dryer, Electric Water Heater, Tank Water Heater, Utility Connections for Electric Range, Utility Connections for Electric Oven, Utility Connections for Electric Dryer
Laundry Washer Hookup
Exterior
Exterior Feature Rain Gutters, Professional Landscaping
Garage Spaces 1.0
Community Features Public Transportation, Shopping
Utilities Available for Electric Range, for Electric Oven, for Electric Dryer, Washer Hookup
Roof Type Shingle
Total Parking Spaces 4
Garage Yes
Building
Lot Description Gentle Sloping
Foundation Stone, Granite, Irregular
Sewer Public Sewer
Water Public
Architectural Style Cape
Others
Senior Community false
Acceptable Financing Contract
Listing Terms Contract
Read Less
Bought with Miguel Hernandez • Five Star Realty & Relocation



