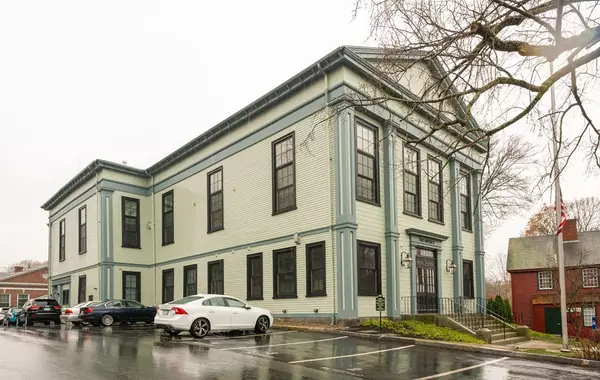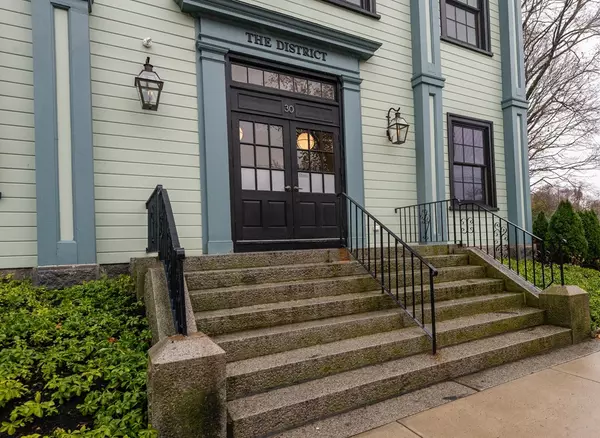For more information regarding the value of a property, please contact us for a free consultation.
30 South Main Street #105 Ipswich, MA 01938
Want to know what your home might be worth? Contact us for a FREE valuation!

Our team is ready to help you sell your home for the highest possible price ASAP
Key Details
Sold Price $341,000
Property Type Condo
Sub Type Condominium
Listing Status Sold
Purchase Type For Sale
Square Footage 751 sqft
Price per Sqft $454
MLS Listing ID 72594294
Sold Date 12/30/19
Bedrooms 1
Full Baths 1
Half Baths 1
HOA Fees $351/mo
HOA Y/N true
Year Built 2017
Annual Tax Amount $3,855
Tax Year 2019
Property Description
BEAUTIFUL almost new garden style condo in very desirable DISTRICT complex in converted downtown Town Hall building. This single level living unit offers a nice open floor plan for kitchen/living/dining areas w/ gas fireplace, high ceilings, quality kitchen w/ lots of cabinets, breakfast bar, SS appliances & granite counter tops. A brick wall contains a walk in safe, if you can get it open the treasures that might be inside are yours! Private patio for outdoor enjoyment. PET friendly. Central Air. Large exclusive use storage in basement. Close to everything in downtown Ipswich; train into Boston, across from famous River Walk, great restaurants & shops. Not to mention famous Crane Beach, hundreds of acres of preserved outdoor spaces for hiking/biking/running, farms & famous brew pubs to enjoy! You will not want to miss this beautiful unit! Had multiple offers when this unit was first offered 2 years ago.
Location
State MA
County Essex
Zoning CB
Direction Corner of Elm Street & Rt 1A
Rooms
Primary Bedroom Level First
Dining Room Flooring - Hardwood, Open Floorplan
Kitchen Flooring - Hardwood, Breakfast Bar / Nook, Open Floorplan, Stainless Steel Appliances
Interior
Heating Forced Air, Natural Gas
Cooling Central Air
Flooring Wood, Tile, Carpet
Fireplaces Number 1
Fireplaces Type Living Room
Appliance Range, Dishwasher, Microwave, Refrigerator, Washer, Dryer, Utility Connections for Gas Range, Utility Connections for Electric Dryer
Laundry Laundry Closet, First Floor, In Unit, Washer Hookup
Exterior
Exterior Feature Rain Gutters
Community Features Public Transportation, Shopping, Tennis Court(s), Park, Walk/Jog Trails, Stable(s), Golf, Laundromat, Bike Path, Conservation Area, House of Worship, Public School, T-Station
Utilities Available for Gas Range, for Electric Dryer, Washer Hookup
Waterfront Description Beach Front, Ocean, Beach Ownership(Public)
Roof Type Rubber
Total Parking Spaces 1
Garage No
Building
Story 1
Sewer Public Sewer
Water Public
Schools
Elementary Schools Wintrhop
Middle Schools Ipswich
High Schools Ipswich
Others
Pets Allowed Breed Restrictions
Senior Community false
Acceptable Financing Contract
Listing Terms Contract
Read Less
Bought with Cynthia Hatch • Keller Williams Realty



