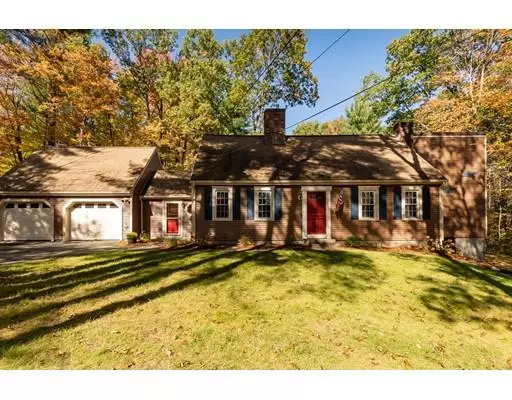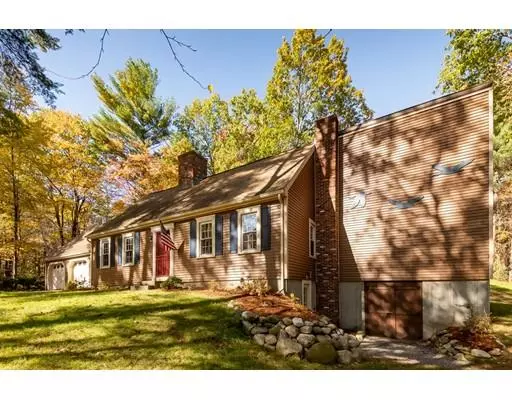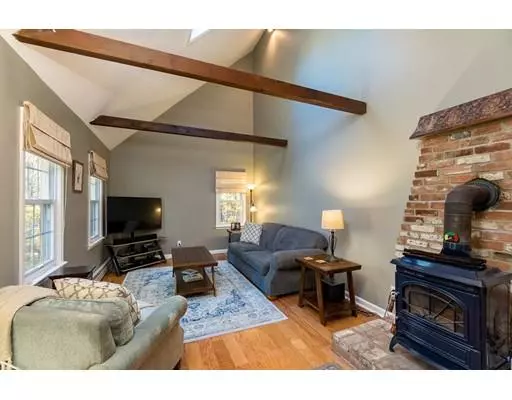For more information regarding the value of a property, please contact us for a free consultation.
8 Country Rd Lunenburg, MA 01462
Want to know what your home might be worth? Contact us for a FREE valuation!

Our team is ready to help you sell your home for the highest possible price ASAP
Key Details
Sold Price $339,000
Property Type Single Family Home
Sub Type Single Family Residence
Listing Status Sold
Purchase Type For Sale
Square Footage 1,956 sqft
Price per Sqft $173
MLS Listing ID 72584036
Sold Date 12/31/19
Style Cape
Bedrooms 3
Full Baths 2
HOA Y/N false
Year Built 1980
Annual Tax Amount $5,193
Tax Year 2019
Lot Size 1.090 Acres
Acres 1.09
Property Description
Ready to move in before the Holidays! Spacious 3 bedrooms, 2 baths, 2 car garage Cape with over 1900 Sq. Ft. of living space. Enjoy the cathedral and beamed ceilings in the living room as you cozy up to the woodstove during those cold New England Seasons. The dining room has a beautiful, brick fireplace for charm and ambiance and there are wood floors throughout the first floor. The ample size mudroom/breezeway is directly off the garage and front entranceway and is ready for plenty of coat's and shoes. The kitchen is inviting and ready for entertaining and looks out into the fenced-in backyard. There is plenty of room for grilling and outside dining on the concrete patio located in the back yard. Ample size closets in the master bedroom and guest room and the home features an additional bedroom on the first floor. The basement has a brick hearth ready for a fire place or pellet stove in order to create additional living space. Additional storage in the garage- walk out basement.
Location
State MA
County Worcester
Zoning Res
Direction Off of Chase, use GPS
Rooms
Basement Full
Primary Bedroom Level Second
Dining Room Flooring - Hardwood
Interior
Interior Features Mud Room
Heating Baseboard, Oil
Cooling Window Unit(s)
Flooring Wood, Carpet, Flooring - Stone/Ceramic Tile
Fireplaces Number 1
Fireplaces Type Dining Room
Appliance Range, Dishwasher, Refrigerator, Washer, Dryer, Oil Water Heater, Tank Water Heater, Utility Connections for Electric Range, Utility Connections for Electric Oven, Utility Connections for Electric Dryer
Laundry In Basement, Washer Hookup
Exterior
Garage Spaces 2.0
Fence Fenced/Enclosed, Fenced
Utilities Available for Electric Range, for Electric Oven, for Electric Dryer, Washer Hookup
Roof Type Shingle
Total Parking Spaces 4
Garage Yes
Building
Lot Description Corner Lot, Wooded, Level
Foundation Concrete Perimeter
Sewer Private Sewer
Water Private
Architectural Style Cape
Others
Acceptable Financing Contract
Listing Terms Contract
Read Less
Bought with Danielle Therrien • Its My Real Estate



