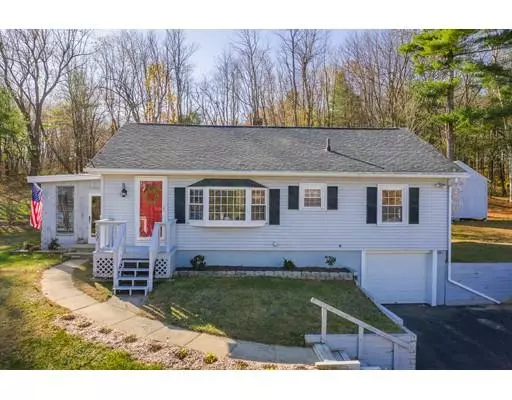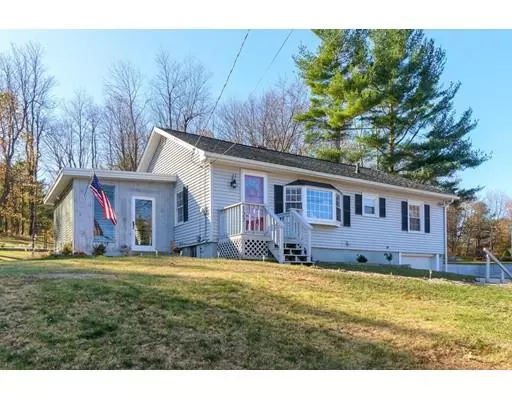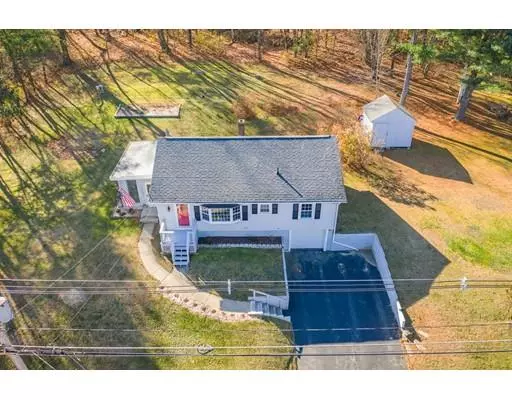For more information regarding the value of a property, please contact us for a free consultation.
127 Highland Street Lunenburg, MA 01462
Want to know what your home might be worth? Contact us for a FREE valuation!

Our team is ready to help you sell your home for the highest possible price ASAP
Key Details
Sold Price $260,000
Property Type Single Family Home
Sub Type Single Family Residence
Listing Status Sold
Purchase Type For Sale
Square Footage 1,064 sqft
Price per Sqft $244
MLS Listing ID 72592368
Sold Date 12/16/19
Style Ranch
Bedrooms 2
Full Baths 1
Year Built 1955
Annual Tax Amount $4,029
Tax Year 2019
Lot Size 0.610 Acres
Acres 0.61
Property Description
READY - SET - GO! Act quickly and you can host the holidays in your new home! This is your chance to own in Lunenburg for under $250,000. This adorable Ranch style home is sure to please the first time or downsizing buyer. Nicely situated on a double lot consisting of .61 acres with a deck, storage shed and one car garage under. This two bedroom home has been tastefully updated and is in move in ready condition. Sun drenched eat in kitchen with Quartz counter tops leads to a quaint three season sunroom, perfect for fair weather entertaining, dining or just relaxing at the end of the day. Living room with bay window. Large master bedroom. Newer laminate throughout (except master). Need a bit more space? Check out the walk up attic for expansion possibilities. Located less than half a mile from town, schools and close to everyday amenities including the T-Station in Fitchburg. ALL OFFERS REVIEWED SUNDAY AT 4PM.
Location
State MA
County Worcester
Zoning Res
Direction Main Street or Northfield Road to Highland Street
Rooms
Basement Full, Concrete
Primary Bedroom Level First
Kitchen Flooring - Laminate, Window(s) - Picture, Dining Area, Countertops - Stone/Granite/Solid
Interior
Interior Features Sun Room
Heating Forced Air, Oil
Cooling None
Flooring Carpet, Laminate
Appliance Range, Refrigerator, Washer, Dryer, Electric Water Heater, Tank Water Heater, Leased Heater, Utility Connections for Electric Range
Laundry In Basement
Exterior
Exterior Feature Rain Gutters, Storage
Garage Spaces 1.0
Community Features Shopping, Golf, Public School, T-Station
Utilities Available for Electric Range
Roof Type Shingle
Total Parking Spaces 4
Garage Yes
Building
Foundation Block
Sewer Private Sewer
Water Public
Architectural Style Ranch
Read Less
Bought with JoAnne Hamberg-Magurn • Real Estate Exchange



