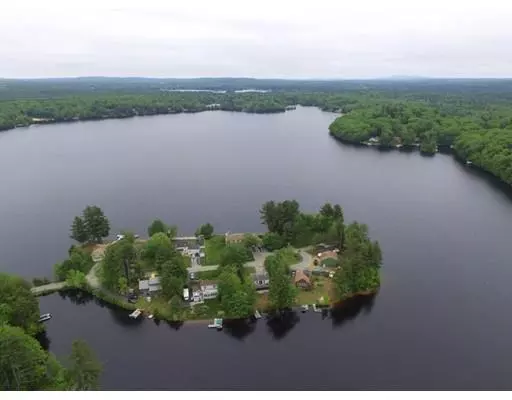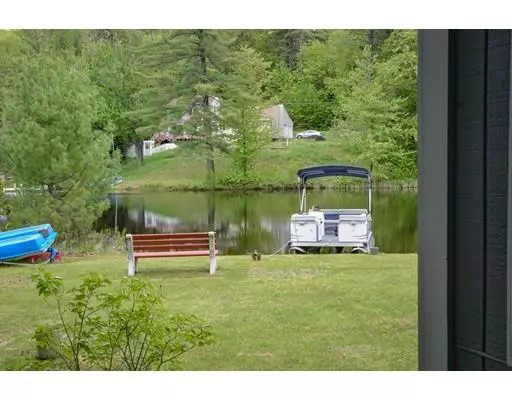For more information regarding the value of a property, please contact us for a free consultation.
6 Sunset Isle Drive Ashburnham, MA 01430
Want to know what your home might be worth? Contact us for a FREE valuation!

Our team is ready to help you sell your home for the highest possible price ASAP
Key Details
Sold Price $325,000
Property Type Single Family Home
Sub Type Single Family Residence
Listing Status Sold
Purchase Type For Sale
Square Footage 1,340 sqft
Price per Sqft $242
MLS Listing ID 72510726
Sold Date 12/17/19
Style Contemporary
Bedrooms 2
Full Baths 2
HOA Fees $100/ann
HOA Y/N true
Year Built 1967
Annual Tax Amount $5,265
Tax Year 2019
Lot Size 0.290 Acres
Acres 0.29
Property Description
**NEW SEPTIC BEING INSTALLED** LAKE FRONT PARADISE! YEAR ROUND! Located on a corner lot on a small isle/ peninsula. On a COVE with private beach, tranquil setting with amazing views of SUNSET LAKE. On a DEAD END street. Approx.200 ft of waterfront. Fishing, swimming, boating all steps from your door. Heated SUNROOM overlooking the lake & dock area. MASTER SUITE with MASTER BATH and WALK IN CLOSET on the second floor. Cathedral ceiling in the living room with a gas fireplace. Washer & Dryer, Range, Refrigerator, Microwave and Hutch will convey. Bench outside does not convey. Two sheds on property- the smallest one does not convey. The large shed has electricity. Enjoy lakeside views and lake activities just steps away!
Location
State MA
County Worcester
Area Ashburnham
Zoning RES
Direction Rt 12 to Depot, left on Sherbert Rd, around Sunset to Sunset Isle (Dead End)
Rooms
Basement Crawl Space
Primary Bedroom Level Second
Dining Room Flooring - Laminate
Kitchen Flooring - Laminate, Window(s) - Bay/Bow/Box, Deck - Exterior, Open Floorplan
Interior
Interior Features Sun Room
Heating Forced Air, Natural Gas
Cooling None
Flooring Carpet, Laminate
Fireplaces Number 1
Fireplaces Type Living Room
Appliance Range, Dishwasher, Microwave, Refrigerator, Washer, Dryer, Electric Water Heater
Exterior
Exterior Feature Storage, Garden
Community Features Walk/Jog Trails, Private School
Waterfront Description Waterfront, Beach Front, Navigable Water, Lake, Dock/Mooring, Frontage, Access, Private, Beach Access, Lake/Pond, Direct Access, Walk to, 0 to 1/10 Mile To Beach, Beach Ownership(Private,Association)
View Y/N Yes
View Scenic View(s)
Roof Type Shingle
Total Parking Spaces 4
Garage No
Building
Lot Description Cleared, Level
Foundation Concrete Perimeter
Sewer Private Sewer
Water Public
Schools
Elementary Schools J.R. Briggs
Middle Schools Overlook
High Schools Oakmont
Read Less
Bought with Sherri Rogers • Coldwell Banker Residential Brokerage - Leominster



