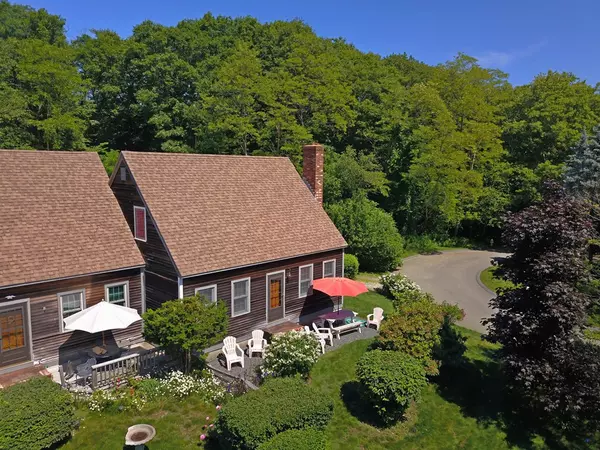For more information regarding the value of a property, please contact us for a free consultation.
11 Frank St #B Rockport, MA 01966
Want to know what your home might be worth? Contact us for a FREE valuation!

Our team is ready to help you sell your home for the highest possible price ASAP
Key Details
Sold Price $435,000
Property Type Condo
Sub Type Condominium
Listing Status Sold
Purchase Type For Sale
Square Footage 1,260 sqft
Price per Sqft $345
MLS Listing ID 72563471
Sold Date 12/16/19
Bedrooms 3
Full Baths 1
Half Baths 1
HOA Y/N false
Year Built 1987
Annual Tax Amount $2,610
Tax Year 2019
Property Description
SUPERB LOCATION!! Very close to Cape Hedge and Long Beach. A beautifully maintained 3 bedrooms 1 ½ bath townhouse in a duplex building featuring gleaming hardwood floors, fireplace, updated kitchen and baths, a first-floor bedroom and attractive landscaping. Framed lower level is ready for the new owner to complete for additional living space. Set on a private .39-acre wooded site, a short drive to Rockport Village and only a few minutes to the Footbridge for Long Beach. Wonderful home as a year-round residence, 2nd home or investment. No Association Fees. Two homes attached....share only yearly master insurance and maintenance of new septic system. Deeded as a condo due to building lot regulations.
Location
State MA
County Essex
Zoning RA
Direction Thatcher Road to 11 Frank Street. U-B-Located on Right Side.
Rooms
Primary Bedroom Level Second
Dining Room Flooring - Hardwood
Kitchen Flooring - Stone/Ceramic Tile, Cabinets - Upgraded, Exterior Access, Recessed Lighting, Remodeled
Interior
Heating Baseboard, Oil
Cooling None
Flooring Wood, Tile
Fireplaces Number 1
Fireplaces Type Living Room
Appliance Range, Dishwasher, Microwave, Refrigerator, Oil Water Heater, Utility Connections for Electric Range, Utility Connections for Electric Dryer
Laundry In Basement, In Building
Exterior
Exterior Feature Garden
Community Features Public Transportation, Shopping, Park, Walk/Jog Trails, Stable(s), Golf, Medical Facility, Laundromat, Highway Access, House of Worship, Marina, Public School, T-Station
Utilities Available for Electric Range, for Electric Dryer
Waterfront Description Beach Front, Ocean, 0 to 1/10 Mile To Beach, Beach Ownership(Public)
Roof Type Shingle
Total Parking Spaces 3
Garage No
Building
Story 2
Sewer Private Sewer
Water Public
Schools
Elementary Schools Rockport
Middle Schools Rockport Jh
High Schools Rockport Hs
Others
Pets Allowed Yes
Senior Community false
Acceptable Financing Contract
Listing Terms Contract
Read Less
Bought with Carol Dagle • J. Barrett & Company



