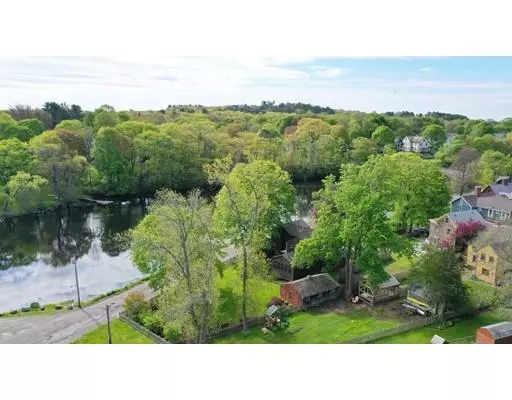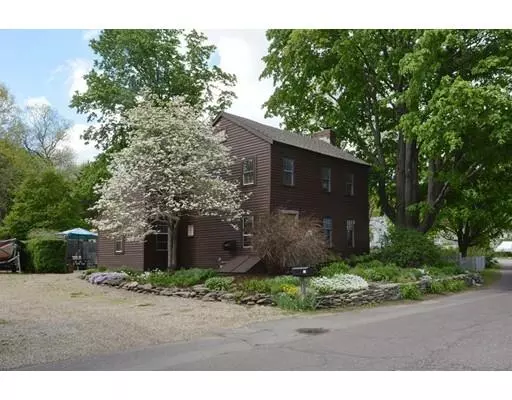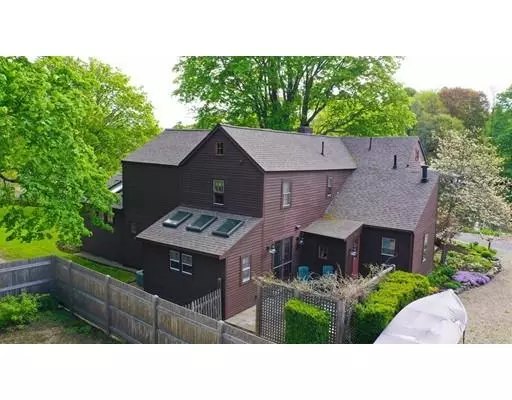For more information regarding the value of a property, please contact us for a free consultation.
12 Water St Ipswich, MA 01938
Want to know what your home might be worth? Contact us for a FREE valuation!

Our team is ready to help you sell your home for the highest possible price ASAP
Key Details
Sold Price $700,000
Property Type Single Family Home
Sub Type Single Family Residence
Listing Status Sold
Purchase Type For Sale
Square Footage 2,867 sqft
Price per Sqft $244
MLS Listing ID 72507671
Sold Date 12/19/19
Style Colonial, Antique
Bedrooms 4
Full Baths 3
HOA Y/N false
Year Built 1725
Annual Tax Amount $12,257
Tax Year 2019
Lot Size 0.350 Acres
Acres 0.35
Property Description
The Glazier-Sweet House harkens back to 18thC w/extensive restoration incorporating modern amenities. Overlooks Ipswich River and Water St, a coveted in-village location finds 4BR/3 full BA. Full cook's kitchen w/custom cabinetry, skylights, large island, S/S appliances (refrig, d/w, gas stove, microwave, and compactor). Private patio is adjacent to kitchen side entry. Great Room, modern-day addition, w/skylights, bank of windows, and porch from which to enjoy riverfront activity. Original dining room w/exposed beams; living room w/fireplace, bookcase alcove; 1st fl BR ensuite w/walk-in shower. Master Suite w/walk-in closet + 2 BRs on 2nd fl. Mechanicals on 2nd fl; storage in pull down attic; unfinished basement/stone foundation. Oversized lot flanked by side lots w/no abutting residences. Artist rendering of painted scene on shed is reminiscent of Ipswich clamming. Professionally landscaped perennial gardens. Mary Conley Award. River avails boating on Ipswich Bay & beyond. A must see.
Location
State MA
County Essex
Zoning IR
Direction From west, 1A; stop at Lord's Sq onto High to East; right onto Hovey and right onto Water.
Rooms
Basement Crawl Space, Sump Pump, Unfinished
Primary Bedroom Level Second
Dining Room Flooring - Wood, Open Floorplan
Kitchen Skylight, Flooring - Wood, Countertops - Stone/Granite/Solid, French Doors, Kitchen Island, Exterior Access, Stainless Steel Appliances, Gas Stove, Lighting - Pendant
Interior
Interior Features Great Room
Heating Baseboard, Natural Gas
Cooling Central Air
Flooring Wood, Hardwood, Flooring - Wood
Fireplaces Number 1
Fireplaces Type Living Room
Appliance Range, Dishwasher, Disposal, Trash Compactor, Microwave, Refrigerator, Washer, Dryer, Gas Water Heater, Tank Water Heater, Utility Connections for Gas Range, Utility Connections for Electric Dryer
Laundry Electric Dryer Hookup, Washer Hookup, Second Floor
Exterior
Exterior Feature Balcony / Deck, Storage, Stone Wall
Community Features Public Transportation, Shopping, Pool, Tennis Court(s), Park, Walk/Jog Trails, Stable(s), Golf, Laundromat, Conservation Area, Highway Access, House of Worship, Public School, T-Station
Utilities Available for Gas Range, for Electric Dryer, Washer Hookup
Waterfront Description Waterfront, Beach Front, River, Frontage, Walk to, Direct Access, Other (See Remarks), Ocean, Beach Ownership(Public)
View Y/N Yes
View Scenic View(s)
Roof Type Shingle
Total Parking Spaces 4
Garage No
Building
Lot Description Corner Lot, Flood Plain, Level
Foundation Irregular
Sewer Public Sewer, Inspection Required for Sale
Water Public
Architectural Style Colonial, Antique
Schools
Elementary Schools Winthrop
Middle Schools Ipswich Middle
High Schools Ipswich High
Others
Acceptable Financing Contract
Listing Terms Contract
Read Less
Bought with Stephen Miles • Keller Williams Realty



