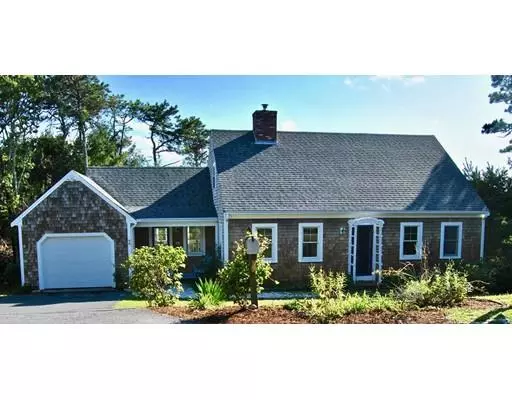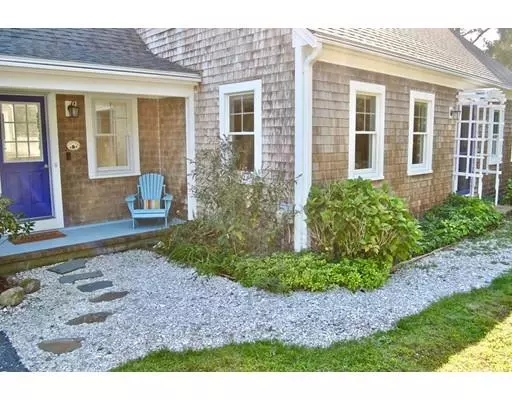For more information regarding the value of a property, please contact us for a free consultation.
46 Partridge Path Chatham, MA 02633
Want to know what your home might be worth? Contact us for a FREE valuation!

Our team is ready to help you sell your home for the highest possible price ASAP
Key Details
Sold Price $552,000
Property Type Single Family Home
Sub Type Single Family Residence
Listing Status Sold
Purchase Type For Sale
Square Footage 2,400 sqft
Price per Sqft $230
MLS Listing ID 72555048
Sold Date 12/18/19
Style Cape
Bedrooms 3
Full Baths 2
Half Baths 1
Year Built 1983
Annual Tax Amount $2,147
Tax Year 2019
Lot Size 0.390 Acres
Acres 0.39
Property Description
Beautiful updated cape located on a quiet cul-de-sac in desirable Chatham with water views and deeded rights to Mill Pond! This charming, 3 bedroom, 2.5 bath home has been extensively updated with new roof, skylights, windows, new kitchen with quartz counters, marble backsplash, new range, dishwasher, updated bathrooms, walk out finished basement, dual level decks, retractable awning and new luxury vinyl flooring in living areas! Everything has been done! Just move in and enjoy kayaking or fishing on Mill Pond or walk the many acres of walking trails in the conservation land that borders this property. Convenient to shopping, beaches and restaurants makes this the perfect summer or year round retreat! Buyer or buyer's agent to verify information.
Location
State MA
County Barnstable
Zoning R60
Direction 137-west on Old Queen Anne, left on Partridge Pth or 39-east on Old Queen Anne, right on Partridge P
Rooms
Basement Full, Partially Finished, Walk-Out Access, Interior Entry
Primary Bedroom Level Second
Dining Room Wood / Coal / Pellet Stove, Beamed Ceilings, Flooring - Vinyl, Balcony / Deck, Slider
Kitchen Flooring - Vinyl, Balcony / Deck, Countertops - Stone/Granite/Solid, Countertops - Upgraded, Breakfast Bar / Nook, Cabinets - Upgraded, Exterior Access, Remodeled, Stainless Steel Appliances, Lighting - Pendant
Interior
Interior Features Vaulted Ceiling(s), Closet, Loft
Heating Forced Air, Electric Baseboard, Oil, Wood Stove
Cooling None
Flooring Wood, Tile, Vinyl, Flooring - Wood
Fireplaces Number 1
Appliance Range, Dishwasher, Refrigerator, Washer, Dryer, Range Hood, Electric Water Heater, Tank Water Heater, Utility Connections for Electric Range, Utility Connections for Electric Dryer
Laundry Bathroom - Full, Flooring - Stone/Ceramic Tile, First Floor, Washer Hookup
Exterior
Exterior Feature Outdoor Shower
Garage Spaces 1.0
Fence Fenced/Enclosed, Fenced
Community Features Shopping, Walk/Jog Trails, Medical Facility, Bike Path, Conservation Area, Highway Access, House of Worship
Utilities Available for Electric Range, for Electric Dryer, Washer Hookup
Waterfront Description Beach Front, Bay, Ocean, Sound, 1 to 2 Mile To Beach, Beach Ownership(Public)
View Y/N Yes
View Scenic View(s)
Roof Type Asphalt/Composition Shingles
Total Parking Spaces 4
Garage Yes
Building
Lot Description Cul-De-Sac, Wooded, Sloped
Foundation Concrete Perimeter
Sewer Private Sewer
Water Public
Architectural Style Cape
Read Less
Bought with Annette Alten • William Raveis Chatham



