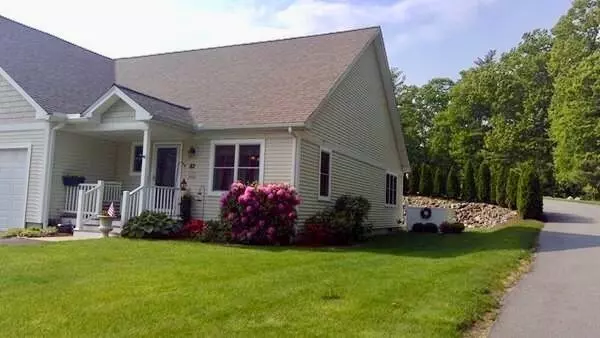For more information regarding the value of a property, please contact us for a free consultation.
82 Virginia Dr #82 Leicester, MA 01542
Want to know what your home might be worth? Contact us for a FREE valuation!

Our team is ready to help you sell your home for the highest possible price ASAP
Key Details
Sold Price $290,000
Property Type Condo
Sub Type Condominium
Listing Status Sold
Purchase Type For Sale
Square Footage 1,587 sqft
Price per Sqft $182
MLS Listing ID 72510948
Sold Date 12/18/19
Bedrooms 2
Full Baths 2
HOA Fees $306/mo
HOA Y/N true
Year Built 2005
Annual Tax Amount $4,299
Tax Year 2019
Lot Size 30.000 Acres
Acres 30.0
Property Description
Price Adjustment - Quick Close Possible!! Premier 55+ Adult Community in a private country setting yet close to many area amenities including local golf courses. This Corner Lot Unit is the Murdock floor plan that offers one level living, 2 car garage, 2x6 Construction, full basement, and built to be energy efficient. Front Porch w/Trex Decking, Large Open fully applianced Kitchen w/Center Island, and a nook for an office space or eat-in kitchen, hardwood flooring, and granite countertops. Open Formal Dining Room/Living Room With Cathedral Ceilings and Gas Fireplace, Slider to the deck and backyard. Master suite w/ full bath & walk-in closet, and laundry. Pets Allowed, Meticulous Grounds. Automatic Generator, Rochdale/Oxford Sewer District. Very low utility expenses. This Unit has been lovingly maintained and shows pride of ownership. Minutes to Rte. 9, 20, 290,146,395, 90, and 84, the commuter rail is only minutes away!
Location
State MA
County Worcester
Area Rochdale
Zoning .
Direction Rt 56 to Stafford St RIGHT on Henshaw Left on Virginia
Rooms
Primary Bedroom Level First
Dining Room Flooring - Hardwood, Open Floorplan
Kitchen Flooring - Wood, Kitchen Island
Interior
Heating Forced Air, Oil
Cooling Central Air
Flooring Wood, Tile, Carpet
Fireplaces Number 1
Appliance Range, Dishwasher, Microwave, Refrigerator, Washer/Dryer, Utility Connections for Electric Range, Utility Connections for Electric Oven, Utility Connections for Electric Dryer
Laundry Flooring - Stone/Ceramic Tile, First Floor, In Unit, Washer Hookup
Exterior
Garage Spaces 2.0
Community Features Public Transportation, Highway Access
Utilities Available for Electric Range, for Electric Oven, for Electric Dryer, Washer Hookup
Roof Type Shingle
Total Parking Spaces 6
Garage Yes
Building
Story 1
Sewer Public Sewer
Water Individual Well
Others
Pets Allowed Yes
Senior Community true
Read Less
Bought with Alana Brielle • Berkshire Hathaway HomeServices Commonwealth Real Estate



