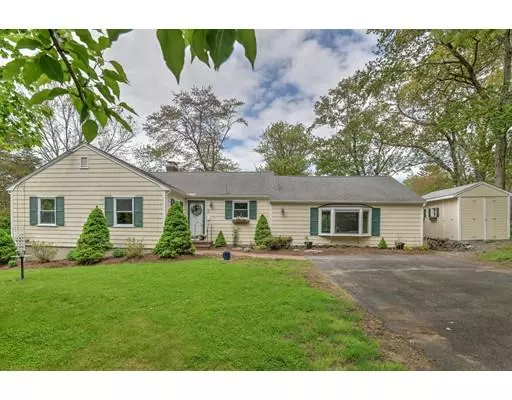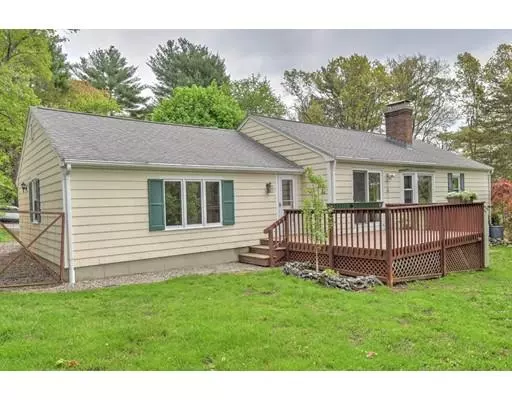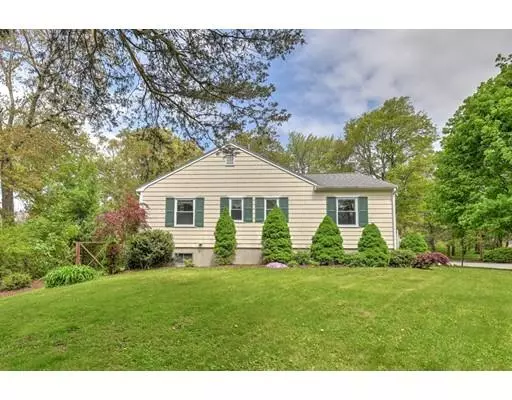For more information regarding the value of a property, please contact us for a free consultation.
2 Sunset Drive Ipswich, MA 01938
Want to know what your home might be worth? Contact us for a FREE valuation!

Our team is ready to help you sell your home for the highest possible price ASAP
Key Details
Sold Price $485,000
Property Type Single Family Home
Sub Type Single Family Residence
Listing Status Sold
Purchase Type For Sale
Square Footage 2,112 sqft
Price per Sqft $229
MLS Listing ID 72509385
Sold Date 12/19/19
Style Ranch
Bedrooms 3
Full Baths 1
Half Baths 1
HOA Y/N false
Year Built 1970
Annual Tax Amount $5,886
Tax Year 2019
Lot Size 0.290 Acres
Acres 0.29
Property Description
Meticulous! Move in and enjoy! Beautifully landscaped gently sloping corner lot providing plenty of privacy. Gleaming hardwood floors throughout start to define this three bedroom ranch in wonderful coveted neighborhood. Sparkling, newly reappointed kitchen with stainless appliances and quartz countertops. Fireplaced living room with HW. Spacious sun filled family room prefect for big family gatherings. Three spacious bedrooms, master with an en-suite half bath. Finished hobby room, play room, office (your choice) in the lower level. Fenced in back yard. Large storage shed. Access to outside from family room to large deck ideal for the grill and plenty of outdoor furniture. In a class by itself! Come enjoy all Ipswich has to offer including MBTA train to Boston, great downtown with restaurants, services and shops, as well as some of the best recreational opportunities on the north shore of Boston.Hm will have NEW septic system and a NEW boiler. OPEN HOUSE SUNDAY 11 TO 1PM 11/3/19
Location
State MA
County Essex
Zoning RRA
Direction Topsfield Road to Cedarview to Sunset Drive
Rooms
Family Room Closet/Cabinets - Custom Built, Flooring - Hardwood, Window(s) - Bay/Bow/Box, Slider
Basement Full, Partially Finished, Interior Entry, Bulkhead
Primary Bedroom Level First
Kitchen Flooring - Hardwood
Interior
Heating Baseboard, Oil
Cooling Window Unit(s), None
Flooring Tile, Hardwood
Fireplaces Number 1
Fireplaces Type Living Room
Appliance Range, Dishwasher, Refrigerator, Washer, Dryer, Oil Water Heater, Tank Water Heater, Utility Connections for Electric Range
Laundry Electric Dryer Hookup, Washer Hookup, In Basement
Exterior
Exterior Feature Storage
Fence Fenced/Enclosed
Community Features Public Transportation, Shopping, Pool, Tennis Court(s), Park, Walk/Jog Trails, Stable(s), Golf, Bike Path, Conservation Area, Highway Access, House of Worship, Marina, Private School, Public School, T-Station
Utilities Available for Electric Range
Waterfront Description Beach Front, Bay, River, Beach Ownership(Public)
Roof Type Shingle
Total Parking Spaces 4
Garage No
Building
Lot Description Corner Lot, Gentle Sloping
Foundation Concrete Perimeter, Other
Sewer Private Sewer
Water Public
Architectural Style Ranch
Schools
Elementary Schools Winthrop
Middle Schools Ipswich Middle
High Schools Ipswich High
Others
Senior Community false
Read Less
Bought with The Murray Brown Group • Sagan Harborside Sotheby's International Realty



