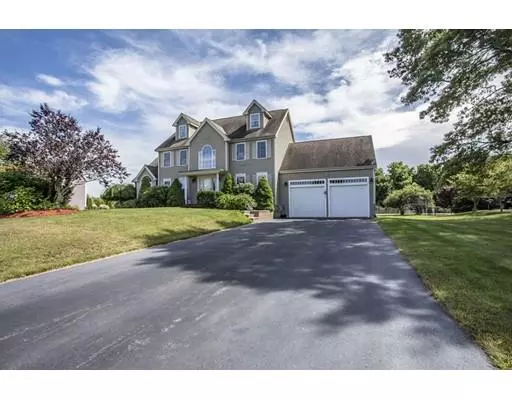For more information regarding the value of a property, please contact us for a free consultation.
14 Copper Beech Circle West Bridgewater, MA 02379
Want to know what your home might be worth? Contact us for a FREE valuation!

Our team is ready to help you sell your home for the highest possible price ASAP
Key Details
Sold Price $560,000
Property Type Single Family Home
Sub Type Single Family Residence
Listing Status Sold
Purchase Type For Sale
Square Footage 2,528 sqft
Price per Sqft $221
Subdivision Green Meadows
MLS Listing ID 72557500
Sold Date 12/20/19
Style Colonial
Bedrooms 3
Full Baths 2
Half Baths 1
HOA Y/N false
Year Built 2000
Annual Tax Amount $8,569
Tax Year 2019
Lot Size 0.980 Acres
Acres 0.98
Property Description
Step into this beautiful home located in "Green Meadows", West Bridgewater's highly desirable neighborhood, located less than one mile to Rt. 24 to Boston. This one-owner home was custom built & offers many wonderful amenities. Some of the many features include a soaring two-story foyer leading to a designer kitchen w/corian counters, oversized island, stainless steel appliances & breakfast area leading to a private rear deck. Enjoy the oversized cathedral family room w/gas fireplace, a perfect setup for entertaining family & friends. This home also offers a formal dining room, a home office, & first floor laundry. The second level boasts three generous-sized bedrooms to include a large master suite w/walk-in closet, spacious master bath w/dual vanity & walk-in shower. This awesome home sits on a gorgeous lot w/enormous rear yard surrounded by professional landscape, mature plantings/shrubs & irrigation. Natural gas heat & town water.
Location
State MA
County Plymouth
Zoning RES
Direction Rt. 24 to Rt. 106 East, left onto Crescent, right onto Copper Beech Circle.
Rooms
Basement Full, Walk-Out Access, Interior Entry, Concrete
Primary Bedroom Level Second
Dining Room Flooring - Hardwood
Kitchen Flooring - Stone/Ceramic Tile, Window(s) - Bay/Bow/Box, Dining Area, Countertops - Stone/Granite/Solid, Kitchen Island, Cabinets - Upgraded, Deck - Exterior, Recessed Lighting, Slider, Stainless Steel Appliances
Interior
Interior Features Recessed Lighting, Closet, Pantry, Office, Foyer, Center Hall, Entry Hall, Central Vacuum
Heating Forced Air, Natural Gas
Cooling Central Air
Flooring Tile, Carpet, Hardwood, Flooring - Wall to Wall Carpet, Flooring - Hardwood, Flooring - Stone/Ceramic Tile
Fireplaces Number 1
Fireplaces Type Living Room
Appliance Range, Dishwasher, Refrigerator, Washer, Dryer, Vacuum System, Gas Water Heater, Tank Water Heater, Plumbed For Ice Maker, Utility Connections for Gas Range, Utility Connections for Electric Oven, Utility Connections for Gas Dryer
Laundry Flooring - Stone/Ceramic Tile, Gas Dryer Hookup, Washer Hookup, First Floor
Exterior
Exterior Feature Rain Gutters, Professional Landscaping, Sprinkler System, Decorative Lighting
Garage Spaces 2.0
Community Features Shopping, Golf, Medical Facility, Laundromat, Highway Access, House of Worship, Public School, Sidewalks
Utilities Available for Gas Range, for Electric Oven, for Gas Dryer, Washer Hookup, Icemaker Connection
Roof Type Shingle
Total Parking Spaces 6
Garage Yes
Building
Lot Description Cleared, Level
Foundation Concrete Perimeter
Sewer Private Sewer
Water Public
Others
Senior Community false
Read Less
Bought with Joyce Asack • RE/MAX Synergy



