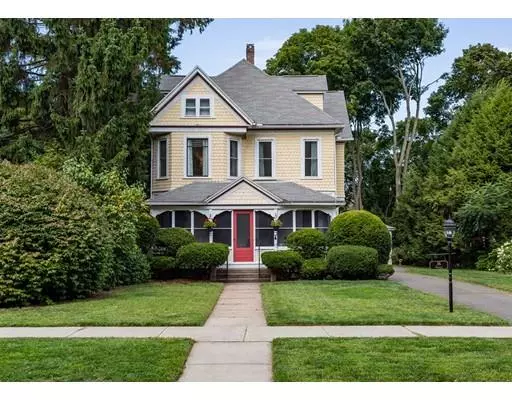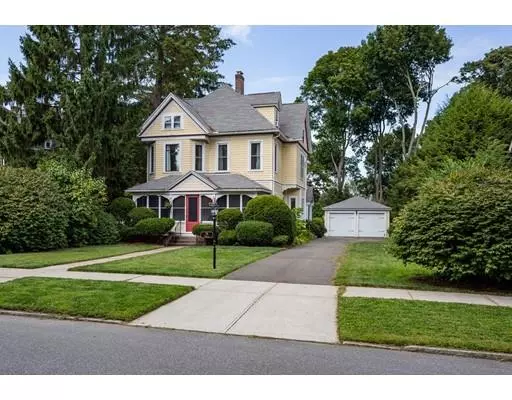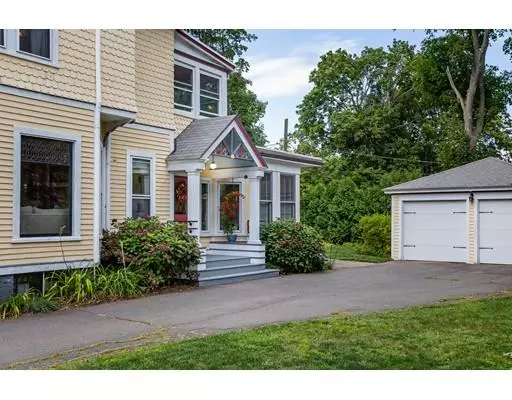For more information regarding the value of a property, please contact us for a free consultation.
36 Fairfield Avenue Holyoke, MA 01040
Want to know what your home might be worth? Contact us for a FREE valuation!

Our team is ready to help you sell your home for the highest possible price ASAP
Key Details
Sold Price $336,000
Property Type Single Family Home
Sub Type Single Family Residence
Listing Status Sold
Purchase Type For Sale
Square Footage 2,642 sqft
Price per Sqft $127
MLS Listing ID 72562758
Sold Date 12/20/19
Style Victorian
Bedrooms 4
Full Baths 2
Half Baths 1
HOA Y/N false
Year Built 1900
Annual Tax Amount $5,883
Tax Year 2019
Lot Size 0.260 Acres
Acres 0.26
Property Description
Prepare to be impressed by this stunning, well-preserved, unique Victorian on historic treelined street in the Highlands! Relaxing porch opens to grand entry room with ample dining/entertaining space, crown molding, custom shelving, beamed ceiling, vintage wallpaper, & handsome staircase with clever cut-through to kitchen. Pocket doors lead to cozy sitting room with lg. bay window. Modern kitchen perfect for avid cook; new double oven and fridge; double sink, granite counters, island, plenty of storage. Double-sided fireplace between breakfast nook and large, airy family room with skylight and built-ins galore thanks to tasteful Wright Builders addition that seamlessly blends the new with the historic. Backyard deck overlooks easy-to-maintain yard. Upstairs are master suite with sunroom, 3 addl. bedrooms, 2nd full bath. 3rd floor offers large, versatile bonus room & cedar closet. Recent improvements: energy efficient mini-split AC units & new sunroom windows. Wood floors throughout.
Location
State MA
County Hampden
Area Highlands
Zoning R-1
Direction Route 5 to Fairfield. House is 0.4 miles on the left across the tree belt.
Rooms
Family Room Skylight, Cathedral Ceiling(s), Ceiling Fan(s), Flooring - Hardwood, Window(s) - Picture, Deck - Exterior, Open Floorplan, Recessed Lighting, Sunken
Basement Full, Interior Entry, Radon Remediation System, Concrete
Primary Bedroom Level Second
Dining Room Closet, Flooring - Hardwood, Chair Rail, Open Floorplan, Lighting - Overhead
Kitchen Closet/Cabinets - Custom Built, Flooring - Hardwood, Dining Area, Pantry, Countertops - Stone/Granite/Solid, Kitchen Island, Open Floorplan, Recessed Lighting, Remodeled, Stainless Steel Appliances, Lighting - Overhead
Interior
Interior Features Closet, Closet/Cabinets - Custom Built, Lighting - Overhead, Lighting - Sconce, Mud Room, Sun Room, Bonus Room, Internet Available - Broadband
Heating Central, Natural Gas, Ductless
Cooling Ductless
Flooring Wood, Tile, Vinyl, Hardwood, Flooring - Stone/Ceramic Tile, Flooring - Wood
Fireplaces Number 1
Fireplaces Type Dining Room, Family Room
Appliance Oven, Dishwasher, Disposal, Microwave, Countertop Range, Refrigerator, Washer, Dryer, Gas Water Heater, Tank Water Heater, Plumbed For Ice Maker, Utility Connections for Electric Range, Utility Connections for Electric Oven, Utility Connections for Electric Dryer
Laundry Electric Dryer Hookup, Washer Hookup, In Basement
Exterior
Exterior Feature Rain Gutters, Sprinkler System
Garage Spaces 2.0
Community Features Public Transportation, Shopping, Park, Walk/Jog Trails, Golf, Medical Facility, Laundromat, Highway Access, Sidewalks
Utilities Available for Electric Range, for Electric Oven, for Electric Dryer, Washer Hookup, Icemaker Connection
Roof Type Shingle, Rubber
Total Parking Spaces 6
Garage Yes
Building
Lot Description Cleared, Level
Foundation Concrete Perimeter, Stone, Brick/Mortar
Sewer Public Sewer
Water Public
Read Less
Bought with Kempf-Vanderburgh Realty Consultants • Hampden Realty Center, LLC



