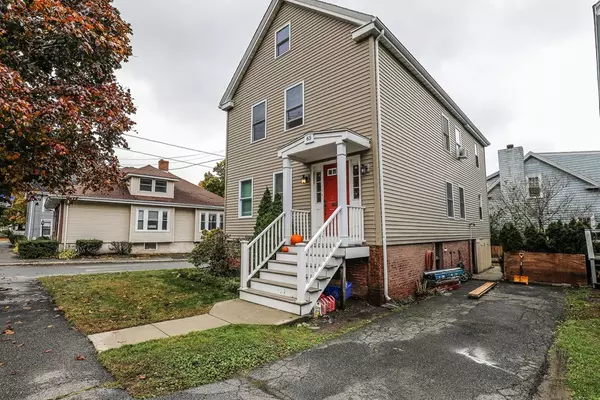For more information regarding the value of a property, please contact us for a free consultation.
65 Essex Street Swampscott, MA 01907
Want to know what your home might be worth? Contact us for a FREE valuation!

Our team is ready to help you sell your home for the highest possible price ASAP
Key Details
Sold Price $586,000
Property Type Multi-Family
Sub Type 2 Family - 2 Units Up/Down
Listing Status Sold
Purchase Type For Sale
Square Footage 2,019 sqft
Price per Sqft $290
MLS Listing ID 72586259
Sold Date 12/19/19
Bedrooms 4
Full Baths 2
Year Built 1920
Annual Tax Amount $6,516
Tax Year 2019
Property Description
This beautiful two family situated on a corner lot is great for a owner occupant or investor! Walking distance to the commuter rail! This home features two two bed one bath units. Each with its own driveway! The first floor unit which is currently leased, is a single level unit with two bedrooms one nicely updated bath and and updated kitchen. Upstairs you have the current owners unit. Which is a two floor two bed one bath with an office or den! This whole unit has been renovated and it shows! You have a great open concept living and dining space that leads into the kitchen which has been tastefully updated. Your first bedroom is on the lower level with the second bedroom and office upstairs. Both units currently share the basement for storage where you will also find the laundry room with hookups for each unit as well as an additional bath. The basement has lots of potential to be finished. New roof Installed this week! Now showings until the open house Sunday 11/3 12pm-2pm
Location
State MA
County Essex
Zoning A3
Direction From Eastern Ave turn onto Essex Street house is 1/4 mile up on the right
Rooms
Basement Full, Walk-Out Access, Interior Entry, Concrete
Interior
Interior Features Mudroom, Unit 1(Pantry, Upgraded Cabinets, Bathroom With Tub & Shower, Open Floor Plan), Unit 2(Pantry, Philadelphia, Open Floor Plan), Unit 1 Rooms(Kitchen, Living RM/Dining RM Combo, Office/Den), Unit 2 Rooms(Living Room, Kitchen)
Heating Unit 1(Forced Air), Unit 2(Forced Air)
Flooring Wood, Carpet, Unit 1(undefined), Unit 2(Tile Floor, Wood Flooring)
Appliance Unit 1(Range, Dishwasher, Refrigerator), Unit 2(Range, Dishwasher, Refrigerator), Gas Water Heater
Laundry Laundry Room
Exterior
Fence Fenced/Enclosed
Community Features Public Transportation, Public School, Sidewalks
Waterfront Description Beach Front
Roof Type Shingle
Total Parking Spaces 4
Garage No
Building
Lot Description Corner Lot, Level
Story 3
Foundation Brick/Mortar
Sewer Public Sewer
Water Public
Read Less
Bought with ResCo Team • Gibson Sotheby's International Realty



