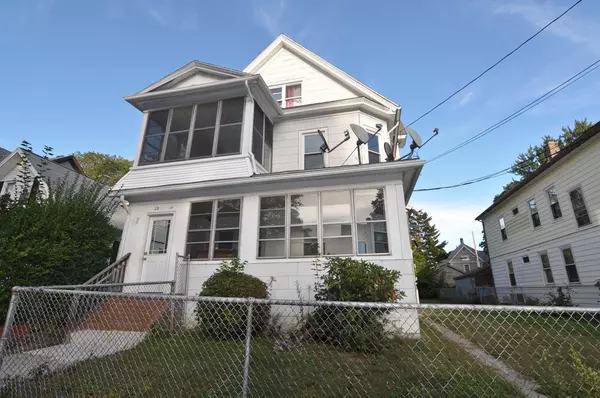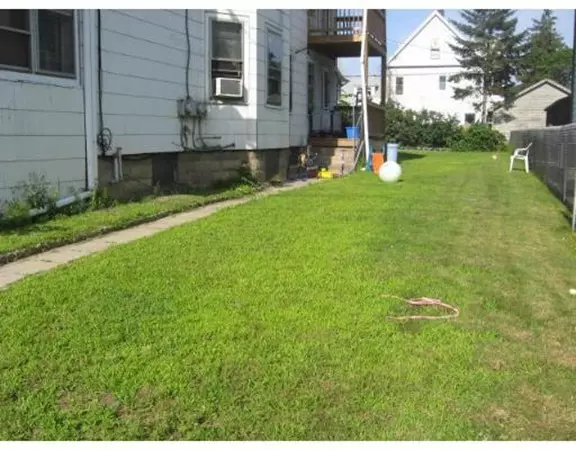For more information regarding the value of a property, please contact us for a free consultation.
22-24 Canby St Holyoke, MA 01040
Want to know what your home might be worth? Contact us for a FREE valuation!

Our team is ready to help you sell your home for the highest possible price ASAP
Key Details
Sold Price $256,000
Property Type Multi-Family
Sub Type 3 Family - 3 Units Up/Down
Listing Status Sold
Purchase Type For Sale
Square Footage 2,670 sqft
Price per Sqft $95
MLS Listing ID 72569820
Sold Date 12/20/19
Bedrooms 8
Full Baths 3
Year Built 1900
Annual Tax Amount $3,142
Tax Year 2019
Lot Size 4,791 Sqft
Acres 0.11
Property Description
Well maintained Multi Family in Highlands neighborhood!!! FOR OWNER OCCUPIED OR INVESTOR. Home features many updated such as updated baths, replacement windows, updated electrical, newer roof each unit has separate utilities, units 1 and 2 feature 3 bedrooms EACH, with an enclosed porch, and open porch, unit 3 features 2 bedrooms. Conveniently located, 24 Hrs notice to see unit 1 and 3, unit 2 IS CURRENTLY VACANT.
Location
State MA
County Hampden
Zoning R-2
Direction From Hamden st to Canby st.
Rooms
Basement Full, Concrete
Interior
Interior Features Unit 1(Walk-In Closet, Bathroom With Tub & Shower), Unit 2(Ceiling Fans, Pantry, Bathroom With Tub & Shower), Unit 3(Bathroom With Tub & Shower), Unit 1 Rooms(Living Room, Kitchen, Living RM/Dining RM Combo), Unit 2 Rooms(Living Room, Kitchen), Unit 3 Rooms(Living Room, Kitchen)
Heating Unit 1(Electric Baseboard), Unit 2(Electric Baseboard, None), Unit 3(Electric Baseboard)
Cooling Unit 1(None), Unit 3(None)
Flooring Wood, Tile, Carpet, Laminate, Unit 1(undefined), Unit 2(Tile Floor, Hardwood Floors), Unit 3(Tile Floor, Wall to Wall Carpet)
Appliance Unit 2(Range, Refrigerator), Unit 3(Range, Refrigerator), Gas Water Heater, Electric Water Heater, Utility Connections for Gas Range, Utility Connections for Electric Range, Utility Connections for Electric Dryer
Laundry Washer Hookup, Unit 2 Laundry Room
Exterior
Exterior Feature Rain Gutters
Community Features Public Transportation, Shopping, Medical Facility, Highway Access, House of Worship, Public School, University
Utilities Available for Gas Range, for Electric Range, for Electric Dryer, Washer Hookup
Roof Type Shingle
Garage No
Building
Story 6
Foundation Block
Sewer Public Sewer
Water Public
Read Less
Bought with Kim Raczka • 5 College REALTORS® Northampton



